856 Parklyn Way, Ferndale, WA 98248
- $285,000
- 3
- BD
- 2
- BA
- 1,216
- SqFt
Listing courtesy of Keller Williams Western Realty. Selling Office: Keller Williams Western Realty.
- Sold Price
- $285,000
- List Price
- $285,000
- Status
- SOLD
- MLS#
- 1234746
- Closing Date
- Feb 27, 2018
- Days on Market
- 4
- Bedrooms
- 3
- Finished SqFt
- 1,216
- Area Total SqFt
- 1216
- Annual Tax Ammount
- 1967
- Lot Size (sq ft)
- 10,890
- Sewer
- Septic Tank
Property Description
Updated and well cared for on 1/4 acre lot! This cute 3 bed, 1.5 bath home has loads of great features including vinyl windows and sliding door, double closets in master bedroom, updated kitchen and half bath. At 1,216 sqft, this floor plan really maximizes your space. With attached garage, driveway and off-street parking on both sides of the property, you have plenty of space to park all your vehicles and then some. You'll love this home nestled in a quiet neighborhood setting in the county!
Additional Information
- Community
- Lynden
- Style
- 10 - 1 Story
- Year Built
- 1972
- Total Covered Parking
- 1
- View
- Territorial
- Roof
- Composition
- Site Features
- Cable TV, Fenced-Fully, High Speed Internet, Outbuildings, Patio, Propane, RV Parking
- Tax Year
- 2017
- School District
- Lynden
- Elementary School
- Buyer To Verify
- Middle School
- Buyer To Verify
- High School
- Buyer To Verify
- Potential Terms
- Cash Out, Conventional, FHA, Private Financing Available, VA Loan
- Interior Features
- Forced Air, Wall to Wall Carpet, Bath Off Primary, Ceiling Fan(s), Double Pane/Storm Window, Water Heater
- Flooring
- Vinyl, Carpet
- Driving Directions
- From Birch Bay-Lynden Road turn South on Rathbone Rd, left on Parklyn Way, house is on the left.
- Appliance
- Dishwasher, Dryer, Microwave, Range/Oven, Refrigerator, Washer
- Appliances Included
- Dishwasher, Dryer, Microwave, Range/Oven, Refrigerator, Washer
- Water Heater Location
- Garage
- Water Heater Type
- Gas
 The database information herein is provided from and copyrighted by the Northwest Multiple Listing Service (NWMLS). NWMLS data may not be reproduced or redistributed and is only for people viewing this site. All information provided is deemed reliable but is not guaranteed and should be independently verified. All properties are subject to prior sale or withdrawal. All rights are reserved by copyright. Data last updated at .
The database information herein is provided from and copyrighted by the Northwest Multiple Listing Service (NWMLS). NWMLS data may not be reproduced or redistributed and is only for people viewing this site. All information provided is deemed reliable but is not guaranteed and should be independently verified. All properties are subject to prior sale or withdrawal. All rights are reserved by copyright. Data last updated at .
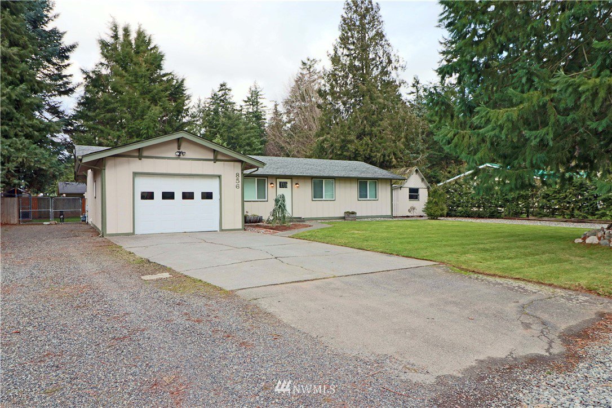
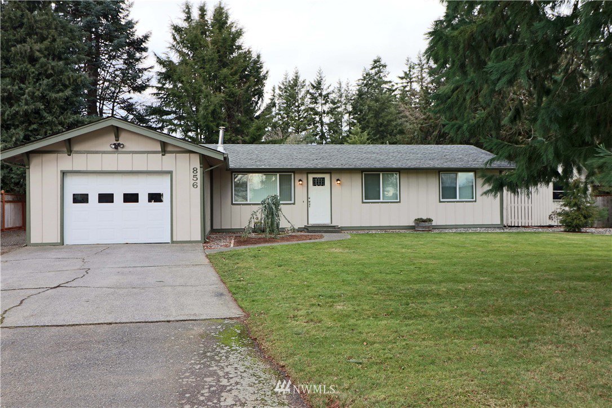
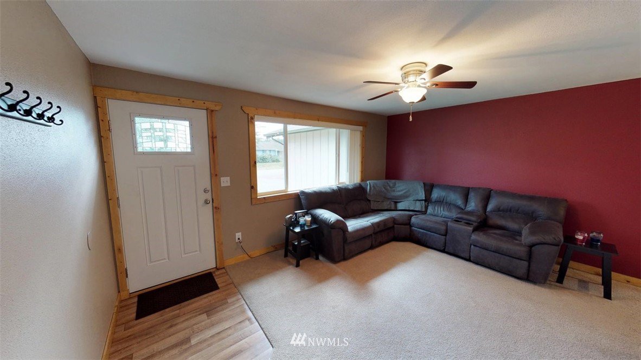
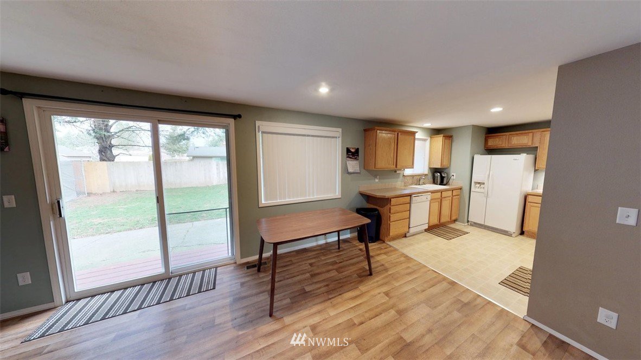
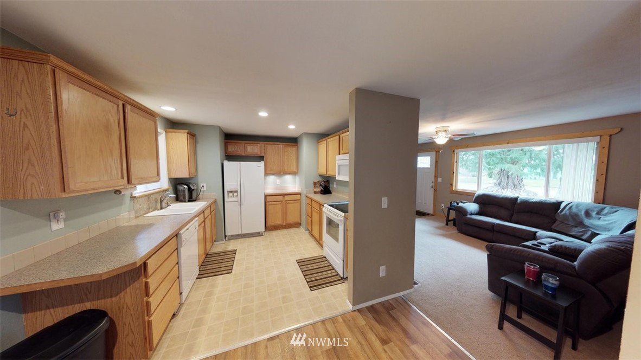
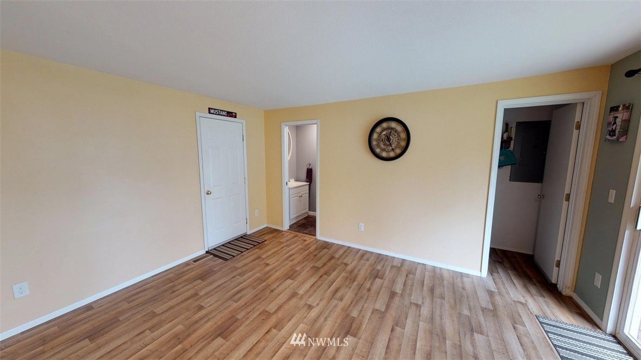
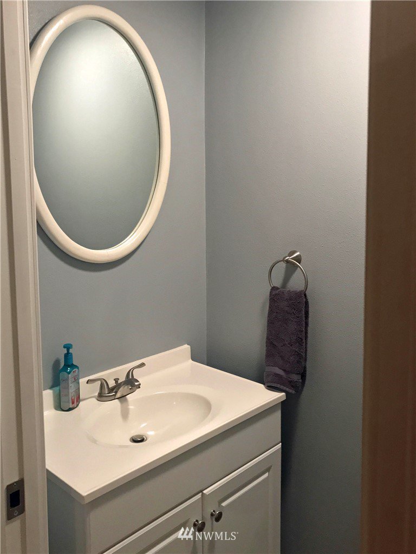
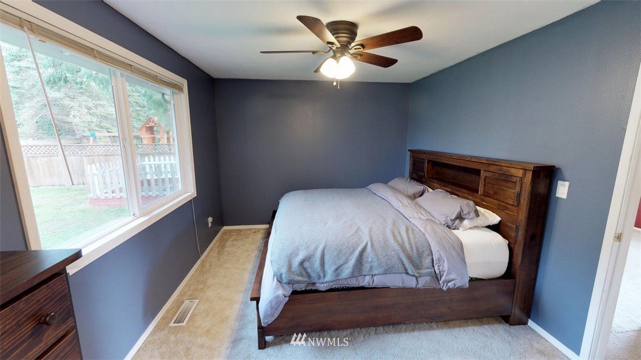
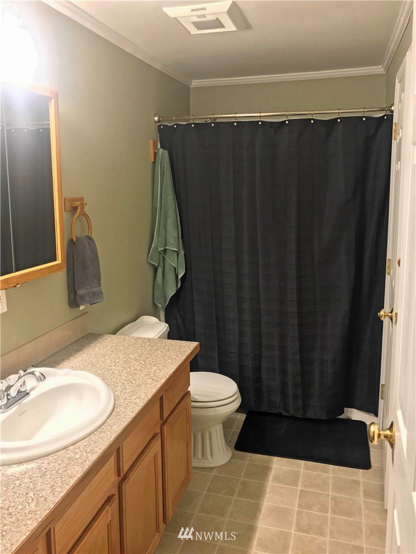
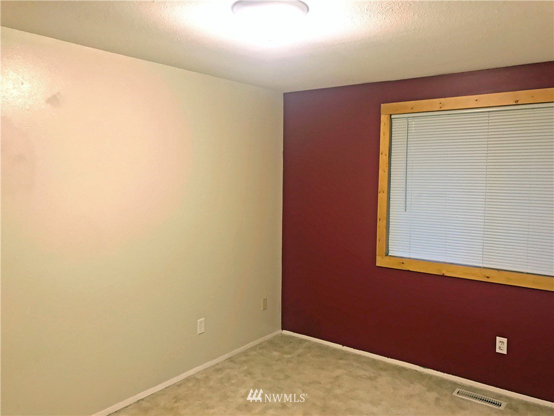
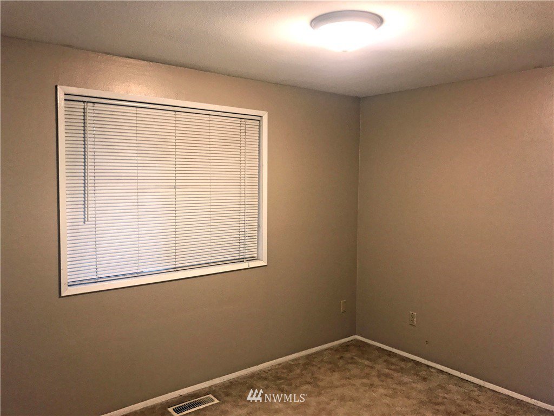
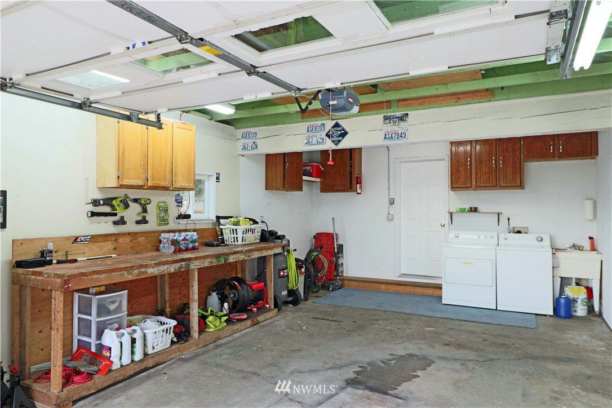
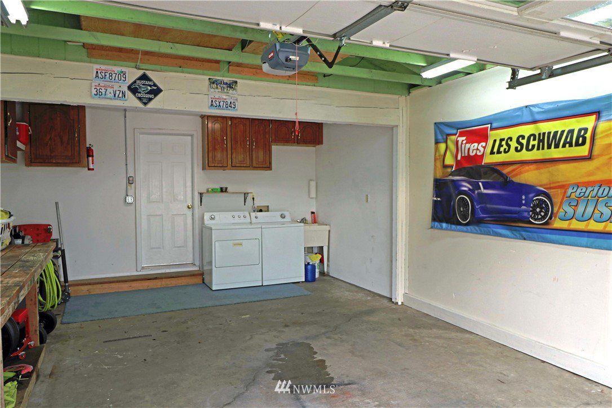
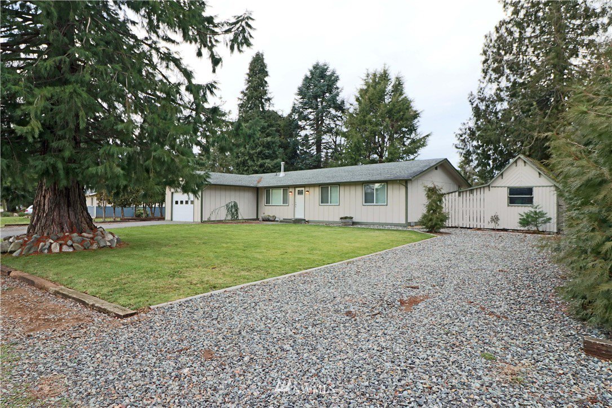
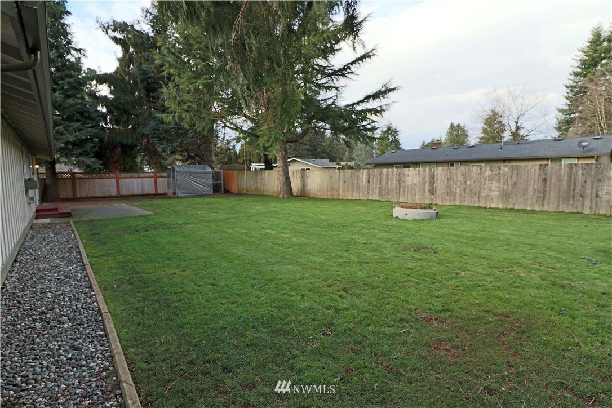

/u.realgeeks.media/rbosold/ben_kinney.jpg)