1306 Chestnut Street Unit #11, Everett, WA 98201
- $175,000
- 2
- BD
- 1
- BA
- 804
- SqFt
Listing courtesy of CENTURY 21 Real Estate Center. Selling Office: Realty One Group Prestige.
- Sold Price
- $175,000
- List Price
- $170,000
- Status
- SOLD
- MLS#
- 1546736
- Closing Date
- Jan 21, 2020
- Days on Market
- 17
- Bedrooms
- 2
- Finished SqFt
- 804
- Area Total SqFt
- 804
- Annual Tax Ammount
- 1840
Property Description
Opportunity!! 1st time buyer? Best Deal out there!! CLEAN, well cared for, top floor unit. (2nd Floor). 2 Bedroom 1 Bath. Alley Parking with designated, assigned parking space. Visitor parking also in Alley. Open Kitchen to Living Room with Counter space for eating. Plantation blinds. Washer and Dryer stay with property. 2 Bedrooms and 1 Bath. All one-floor living. Close to HWY access, EVCC & Providence Hospital.
Additional Information
- Community
- North Everett
- Building Name
- Chelsea Manor
- Style
- 30 - Condo (1 Level)
- Floor #
- 2
- Year Built
- 1985
- # of Assigned Spaces
- 1
- Roof
- Composition
- Unit Features
- End Unit, Insulated Windows, Top Floor
- Tax Year
- 2019
- HOA Dues
- $254
- School District
- Everett
- Potential Terms
- Cash Out, Conventional
- Interior Features
- Wall to Wall Carpet, Cooking-Electric, Dryer-Electric, Washer, Water Heater
- Flooring
- Vinyl, Carpet
- Driving Directions
- From Marine View Drive head East on 13th. Halfway down the street is alley access.
- Appliance
- Dishwasher, Dryer, Range/Oven, Refrigerator, Washer
- Appliances Included
- Dishwasher, Dryer, Range/Oven, Refrigerator, Washer
- Water Heater Location
- Bedroom Closet
- Water Heater Type
- Electric
 The database information herein is provided from and copyrighted by the Northwest Multiple Listing Service (NWMLS). NWMLS data may not be reproduced or redistributed and is only for people viewing this site. All information provided is deemed reliable but is not guaranteed and should be independently verified. All properties are subject to prior sale or withdrawal. All rights are reserved by copyright. Data last updated at .
The database information herein is provided from and copyrighted by the Northwest Multiple Listing Service (NWMLS). NWMLS data may not be reproduced or redistributed and is only for people viewing this site. All information provided is deemed reliable but is not guaranteed and should be independently verified. All properties are subject to prior sale or withdrawal. All rights are reserved by copyright. Data last updated at .
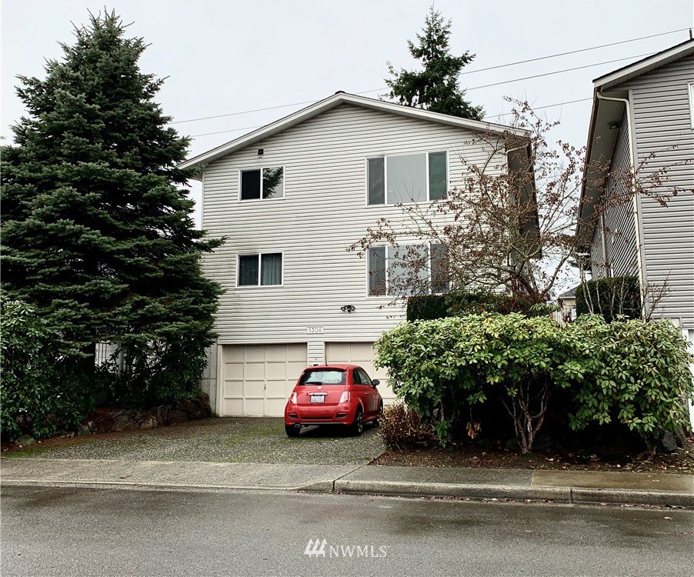

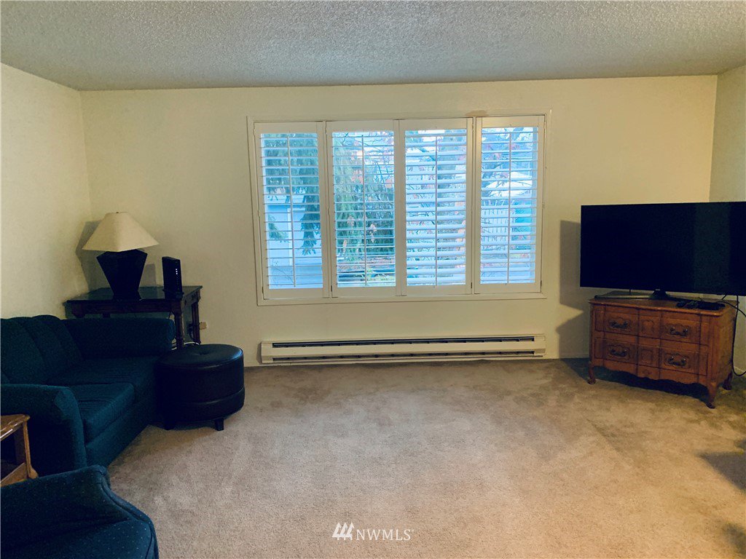
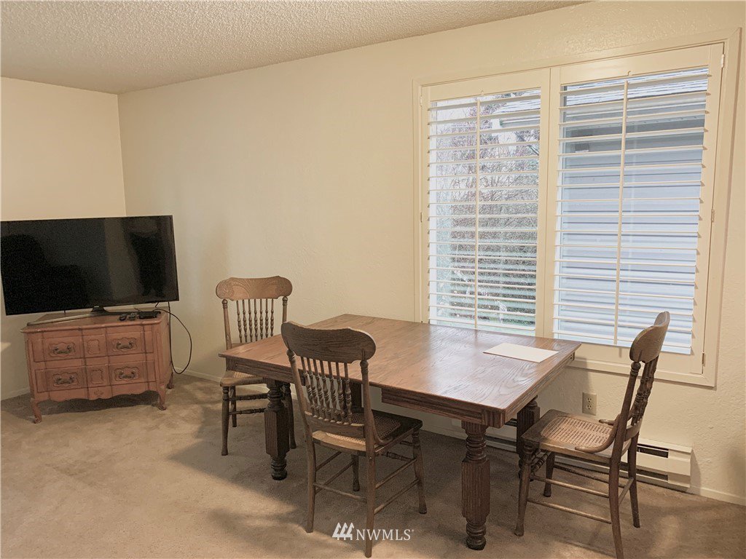
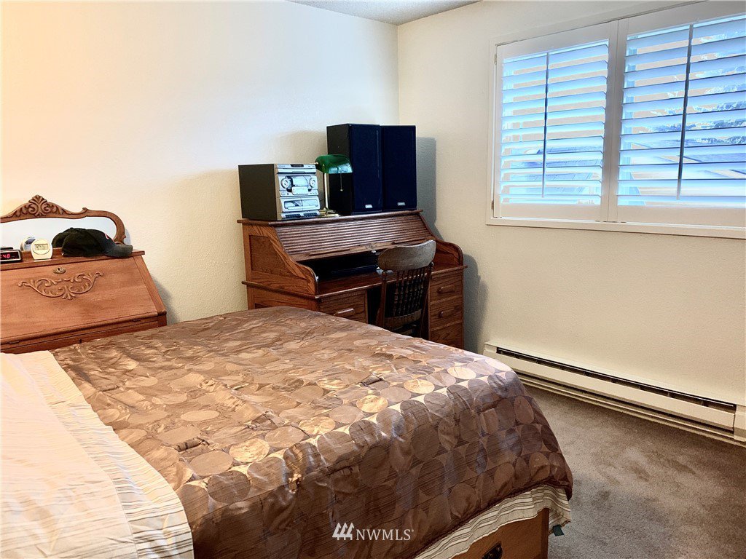
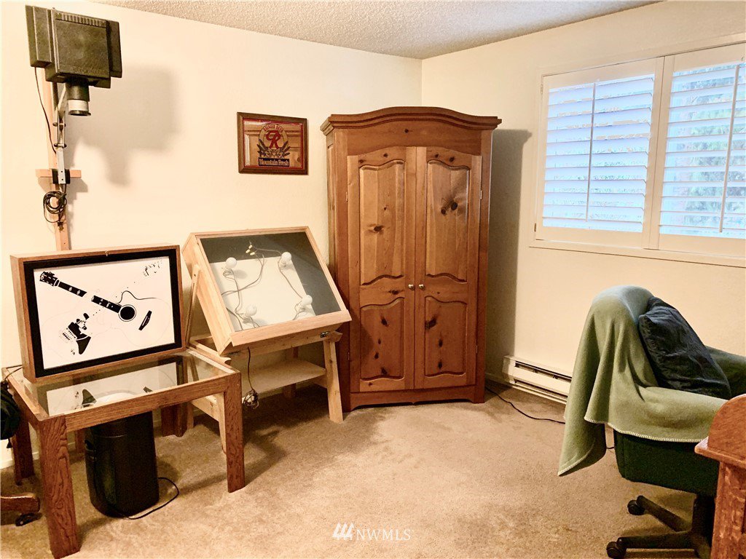

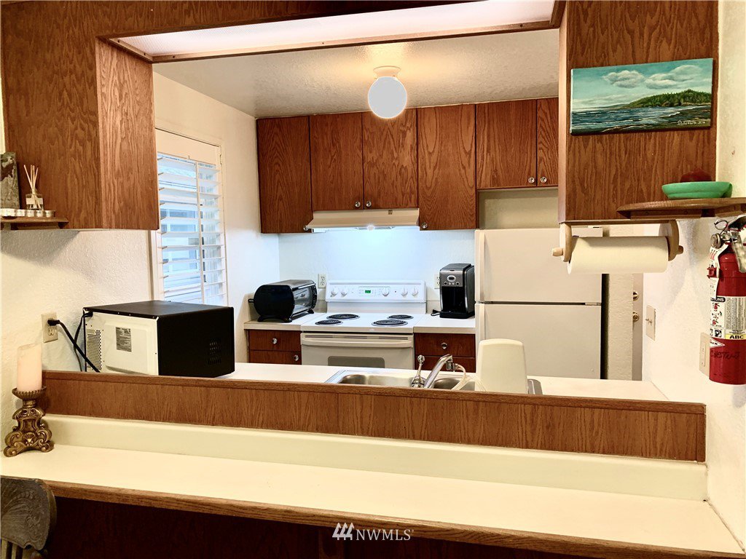
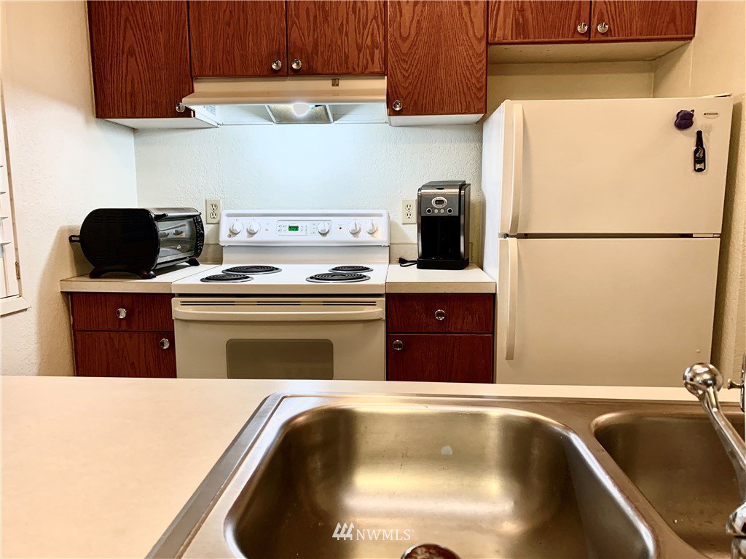
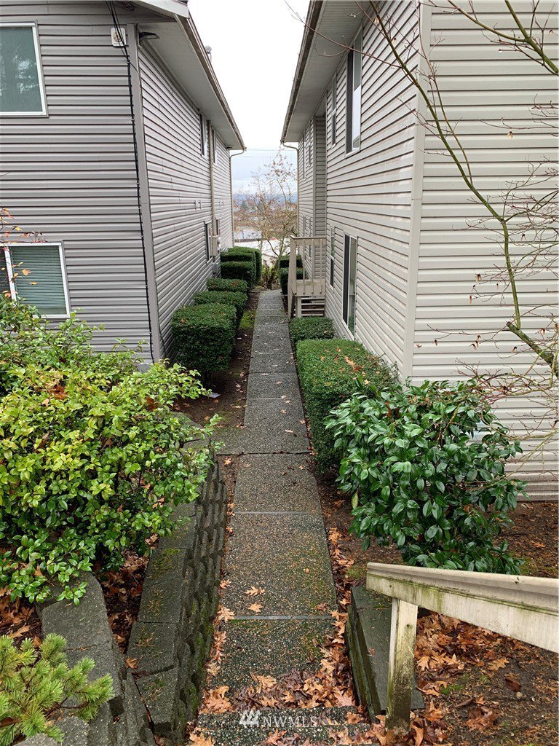
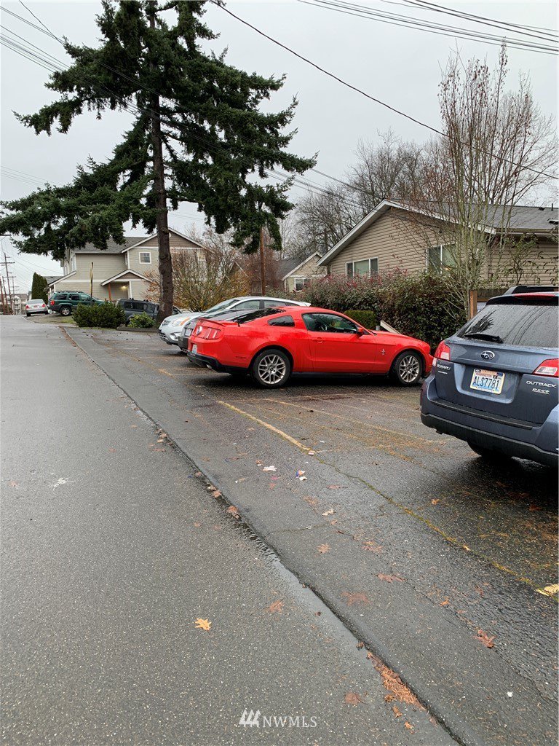
/u.realgeeks.media/rbosold/ben_kinney.jpg)