18331 E Country Club Drive, Arlington, WA 98223
- $510,000
- 4
- BD
- 3
- BA
- 1,946
- SqFt
Listing courtesy of RE/MAX Elite. Selling Office: CENTURY 21 Real Estate Center.
- Sold Price
- $510,000
- List Price
- $485,000
- Status
- SOLD
- MLS#
- 1692924
- Closing Date
- Jan 06, 2021
- Days on Market
- 9
- Bedrooms
- 4
- Finished SqFt
- 1,946
- Area Total SqFt
- 1946
- Annual Tax Ammount
- 3582
- Lot Size (sq ft)
- 6,098
- Fireplace
- Yes
- Sewer
- Sewer Connected
- Offer Review Date
- 2020-11-30
Property Description
Desirable two story in Gleneagle. Main level bedroom is perfect for a home office or classroom. Vaulted ceilings and skylights fill the home with natural light. Formal and casual living spaces, and a great kitchen with center island, walk-in pantry, stainless appliances, and plenty of storage. Upstairs, you'll find a master suite with french doors, and a five piece bath. Two additional bedrooms share a full bath, and convenient laundry. Hard to find 3 car garage. Don't miss the two different backyard spaces, one tucked behind the garage. The backyard is a tranquil setting. Sit and listen to the babbling creek while social distancing with friends. Easy access to the golf course and club house, but no chance of stray balls breaking a window!
Additional Information
- Community
- Gleneagle
- Style
- 12 - 2 Story
- Basement
- None
- Year Built
- 1995
- Total Covered Parking
- 3
- Waterfront
- Yes
- Waterfront Description
- Creek
- View
- See Remarks, Territorial
- Roof
- Composition
- Site Features
- Cabana/Gazebo, Cable TV, Deck, Fenced-Fully, Gas Available, High Speed Internet, Patio
- Tax Year
- 2020
- HOA Dues
- $30
- School District
- Arlington
- Elementary School
- Buyer To Verify
- Middle School
- Buyer To Verify
- High School
- Buyer To Verify
- Potential Terms
- Cash Out, Conventional, FHA, VA Loan
- Interior Features
- Forced Air, Hardwood, Laminate, Wall to Wall Carpet, Bath Off Primary, Ceiling Fan(s), Double Pane/Storm Window, Dining Room, French Doors, Security System, Skylight(s), Vaulted Ceiling(s), Walk-In Closet(s), Water Heater
- Flooring
- Hardwood, Laminate, Carpet
- Driving Directions
- Arlington/Smokey Point going east on WA 531 for 3 miles. Turn left onto Gleneagle Blvd, right onto W Country Club Dr (becomes E). Home will be on the right, just past Eaglefield Dr.
- Appliance
- Dishwasher, Disposal, Microwave, Range/Oven
- Appliances Included
- Dishwasher, Garbage Disposal, Microwave, Range/Oven
- Water Heater Location
- Garage
- Water Heater Type
- Gas
 The database information herein is provided from and copyrighted by the Northwest Multiple Listing Service (NWMLS). NWMLS data may not be reproduced or redistributed and is only for people viewing this site. All information provided is deemed reliable but is not guaranteed and should be independently verified. All properties are subject to prior sale or withdrawal. All rights are reserved by copyright. Data last updated at .
The database information herein is provided from and copyrighted by the Northwest Multiple Listing Service (NWMLS). NWMLS data may not be reproduced or redistributed and is only for people viewing this site. All information provided is deemed reliable but is not guaranteed and should be independently verified. All properties are subject to prior sale or withdrawal. All rights are reserved by copyright. Data last updated at .
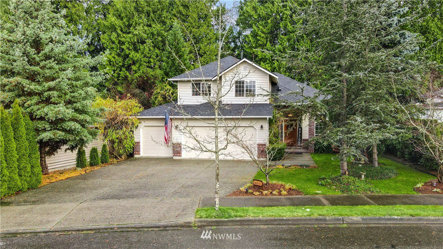
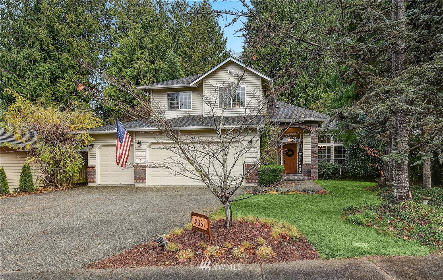
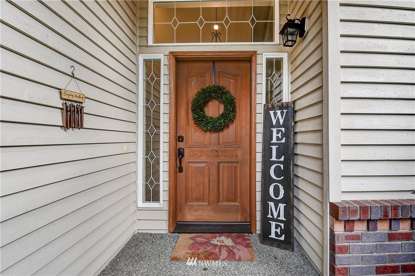
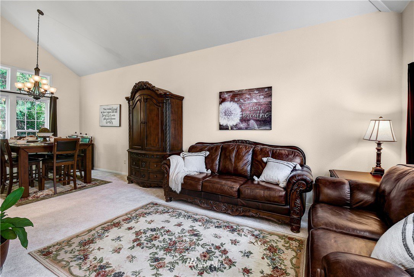
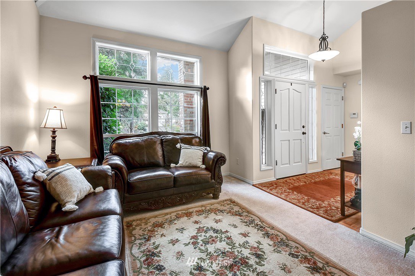
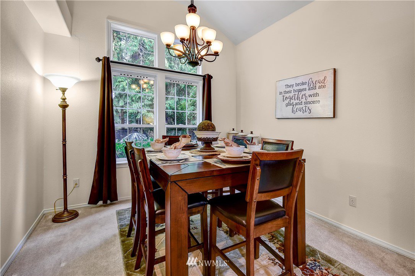
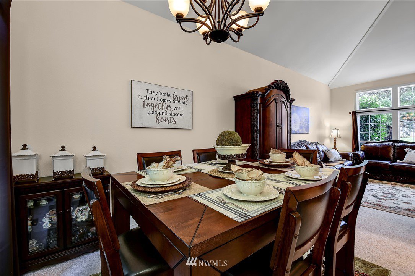
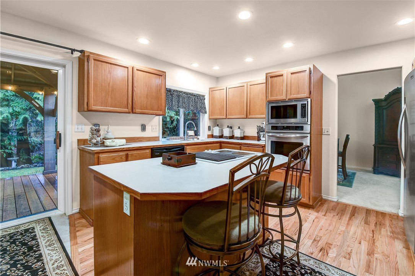
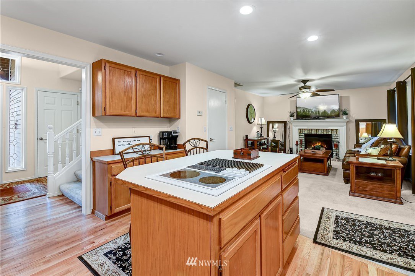
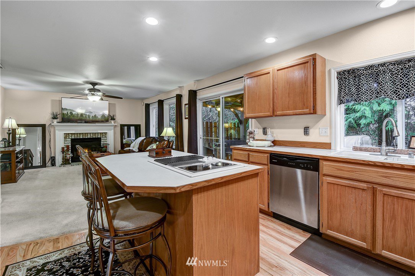
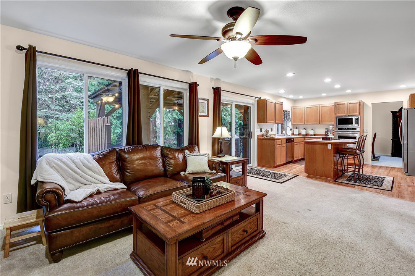
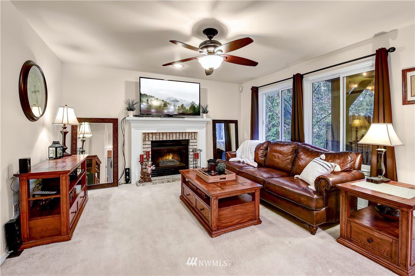
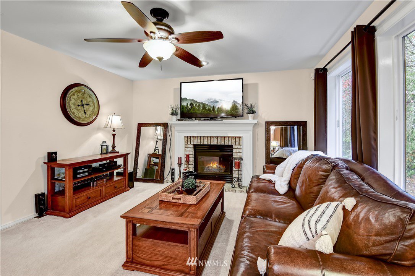
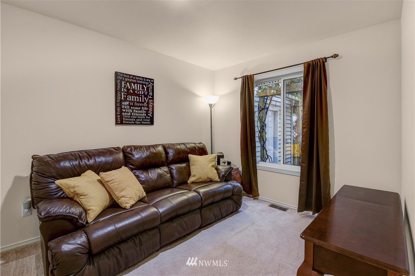
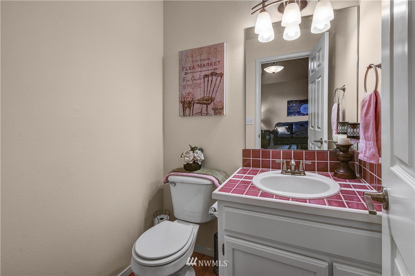
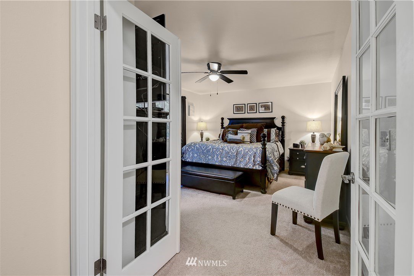
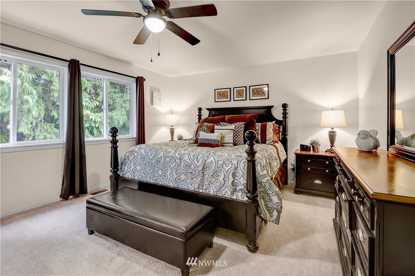
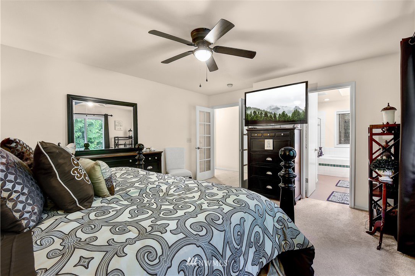
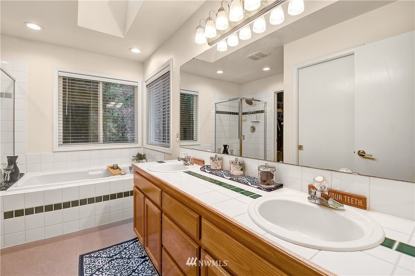
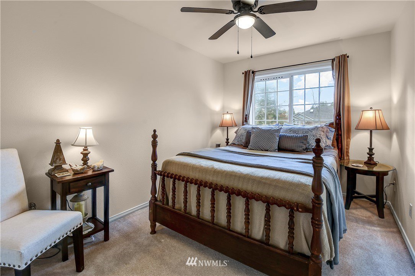
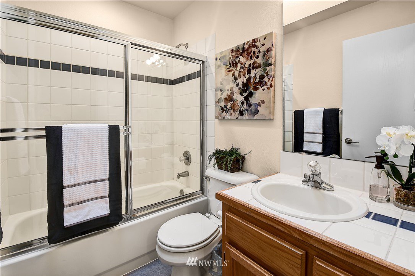
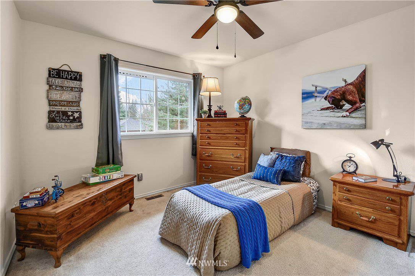
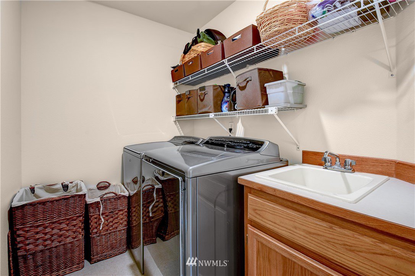
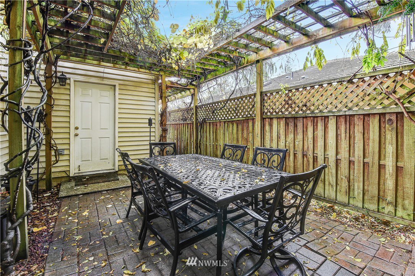
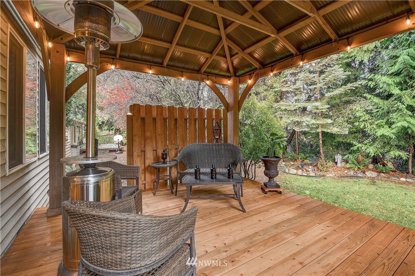
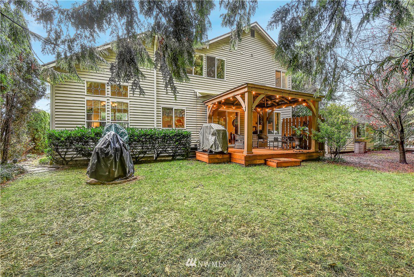
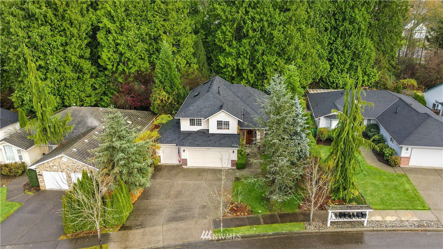
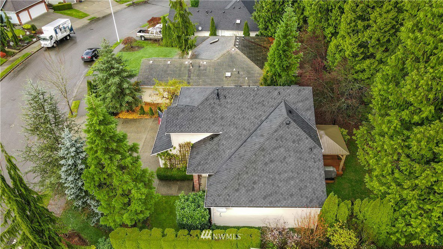
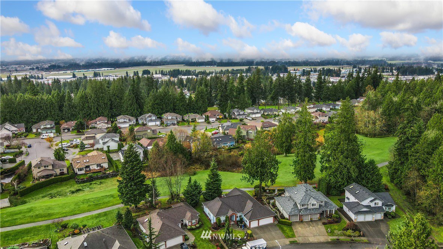
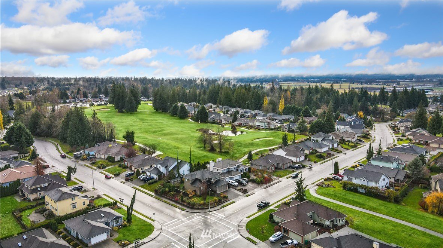
/u.realgeeks.media/rbosold/ben_kinney.jpg)