4311 85th Avenue SE, Mercer Island, WA 98040
- $2,750,000
- 4
- BD
- 5
- BA
- 4,623
- SqFt
Listing courtesy of Windermere Mercer Island. Selling Office: Flyhomes.
- Sold Price
- $2,750,000
- List Price
- $2,750,000
- Status
- SOLD
- MLS#
- 1812493
- Closing Date
- Oct 21, 2021
- Days on Market
- 6
- Bedrooms
- 4
- Finished SqFt
- 4,623
- Area Total SqFt
- 4623
- Annual Tax Ammount
- 12943
- Lot Size (sq ft)
- 12,733
- Fireplace
- Yes
- Sewer
- Sewer Connected
- Offer Review Date
- 2021-09-20
Property Description
The ultimate in sophistication, privacy and convenience in this thoughtfully designed custom home. An ideal mix of formal & casual spaces invites you to gather or relax in comfort. Chefs will adore the open, island-style kitchen - the heart of the home. Retreat upstairs where you'll find a primary suite, 3 more bedrooms and bonus room. Downstairs a huge rec room w/kitchenette can flex for multi-gen living, guests, a home business or an au pair. Step out for sunny days on the flat grassy lawn and gorgeous patio. Tucked down a flat private cul de sac, the mature landscape offers incredible privacy and the location is unmatched—a stone’s throw away from Northwood Elem, MIHS, Boys & Girls Club, and 4 min to I 90. This home checks all the boxes!
Additional Information
- Community
- Library
- Style
- 18 - 2 Stories w/Bsmnt
- Basement
- Finished
- Year Built
- 1999
- Total Covered Parking
- 3
- View
- Territorial
- Roof
- Composition
- Site Features
- Cable TV, Deck, Dog Run, Fenced-Partially, High Speed Internet, Hot Tub/Spa, Irrigation, Patio, Sprinkler System
- Tax Year
- 2021
- School District
- Mercer Island
- Elementary School
- Northwood Elem
- Middle School
- Islander Mid
- High School
- Mercer Isl High
- Potential Terms
- Cash Out, Conventional
- Interior Features
- Forced Air, Central A/C, HEPA Air Filtration, Hardwood, Wall to Wall Carpet, Second Kitchen, Wet Bar, Bath Off Primary, Built-In Vacuum, Double Pane/Storm Window, Dining Room, Fireplace (Primary Bedroom), French Doors, Hot Tub/Spa, Jetted Tub, Security System, Skylight(s), Vaulted Ceiling(s), Walk-In Closet(s), Water Heater
- Flooring
- Engineered Hardwood, Hardwood, Marble, Travertine, Carpet
- Driving Directions
- From Island Crest Way, head east on 40th Ave SE and south on 85th Ave SE. Take all the way to the end of the street and house will be on your right.
- Appliance
- Dishwasher, Double Oven, Dryer, Disposal, Microwave, Range/Oven, Refrigerator, Washer
- Appliances Included
- Dishwasher, Double Oven, Dryer, Garbage Disposal, Microwave, Range/Oven, Refrigerator, Washer
- Water Heater Location
- Garage
- Water Heater Type
- Gas
- Energy Source
- Electric, Natural Gas
 The database information herein is provided from and copyrighted by the Northwest Multiple Listing Service (NWMLS). NWMLS data may not be reproduced or redistributed and is only for people viewing this site. All information provided is deemed reliable but is not guaranteed and should be independently verified. All properties are subject to prior sale or withdrawal. All rights are reserved by copyright. Data last updated at .
The database information herein is provided from and copyrighted by the Northwest Multiple Listing Service (NWMLS). NWMLS data may not be reproduced or redistributed and is only for people viewing this site. All information provided is deemed reliable but is not guaranteed and should be independently verified. All properties are subject to prior sale or withdrawal. All rights are reserved by copyright. Data last updated at .
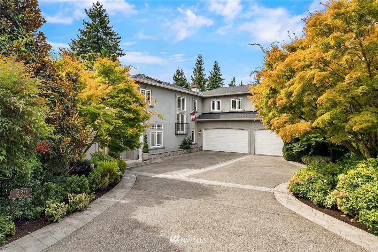
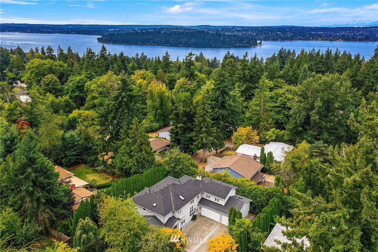
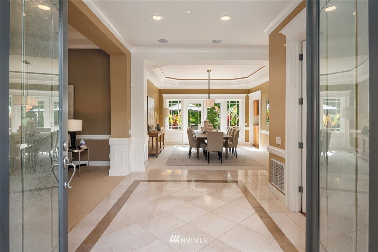
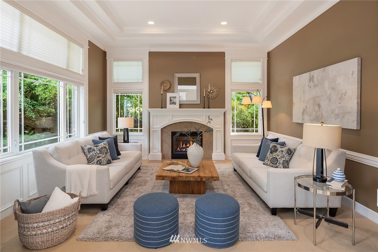
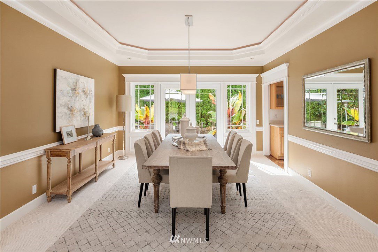
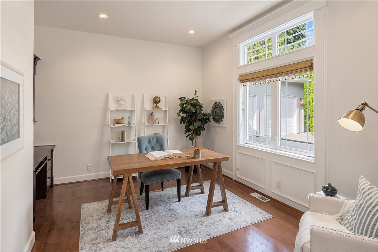
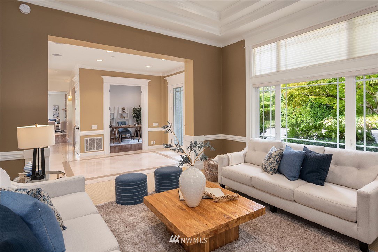
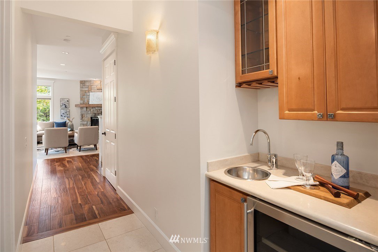
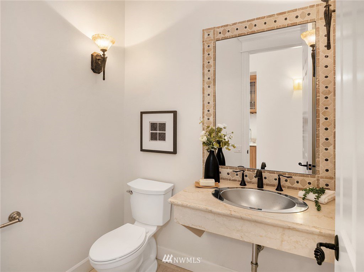
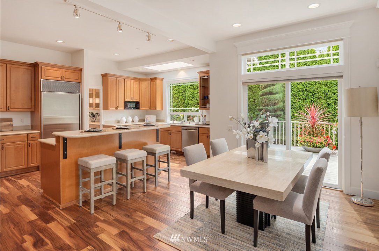
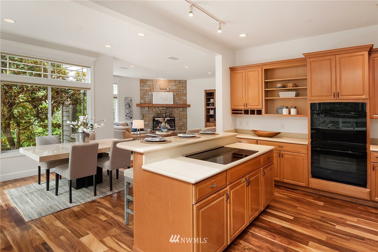
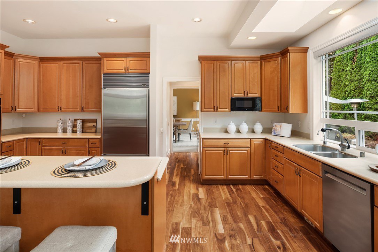
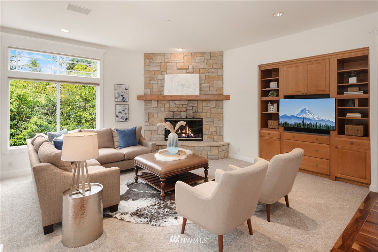
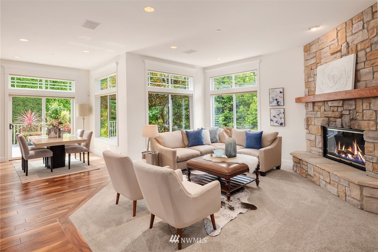
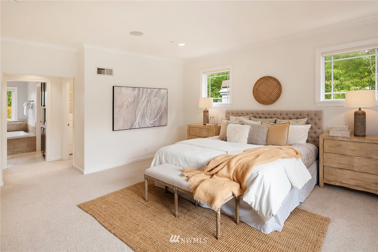
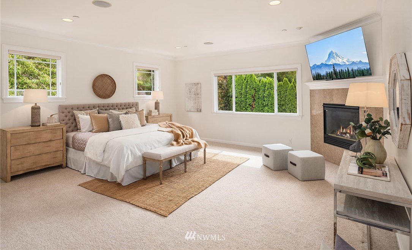
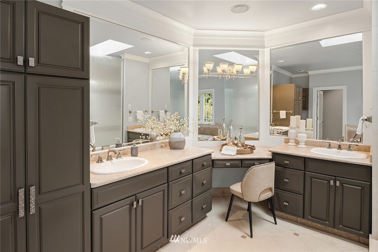
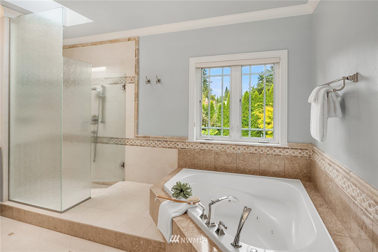
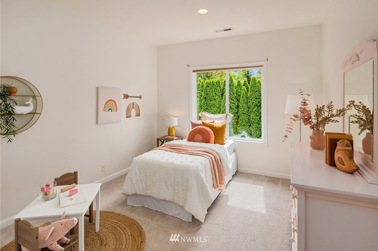
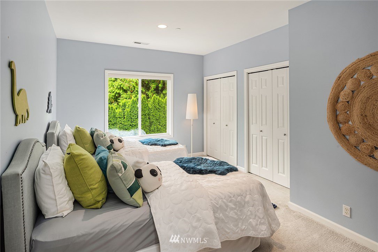
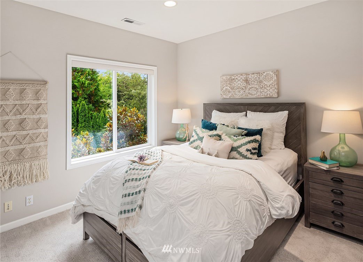
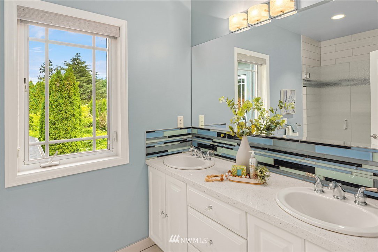
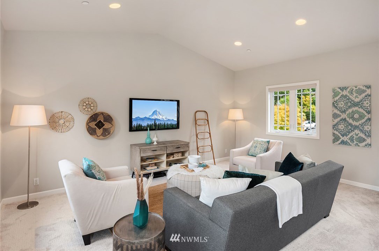
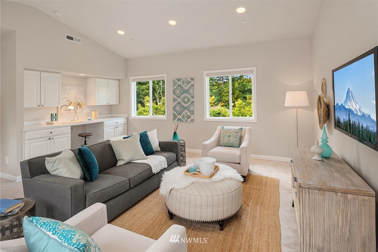
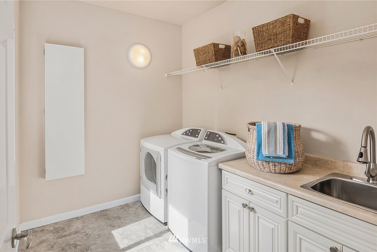
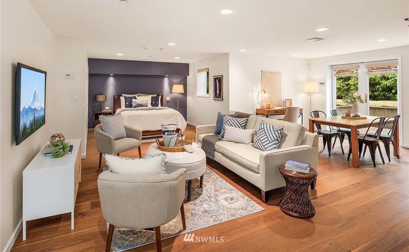
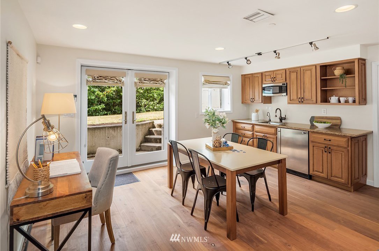
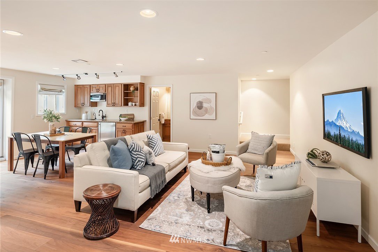
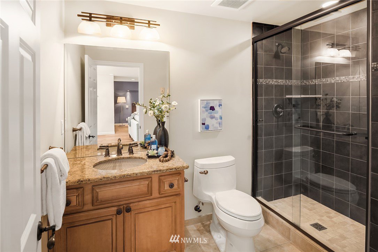
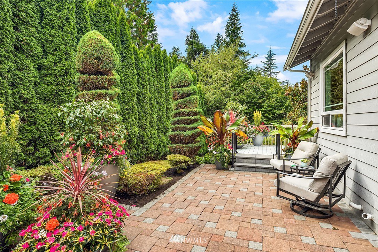
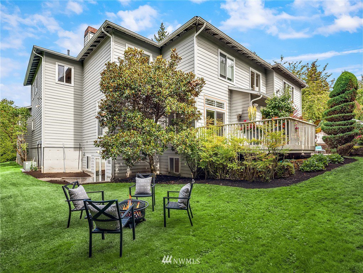
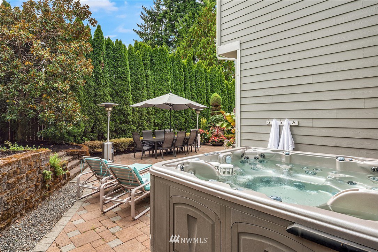
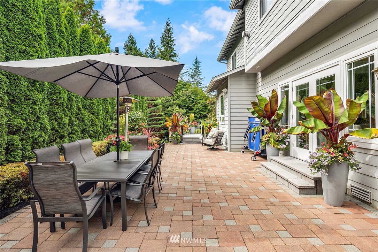
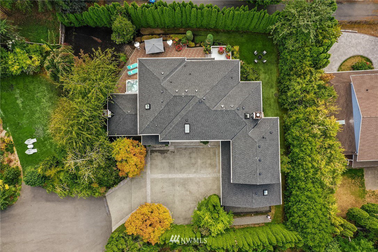
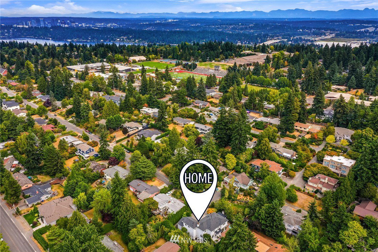
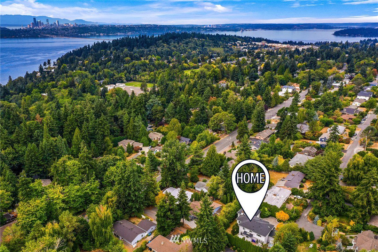
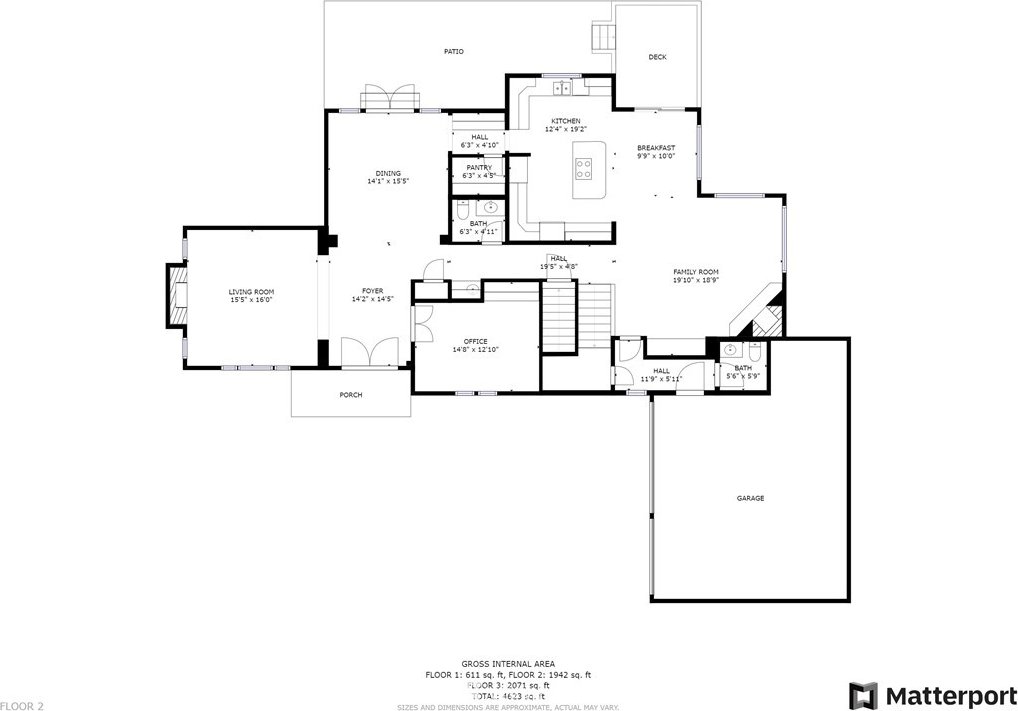
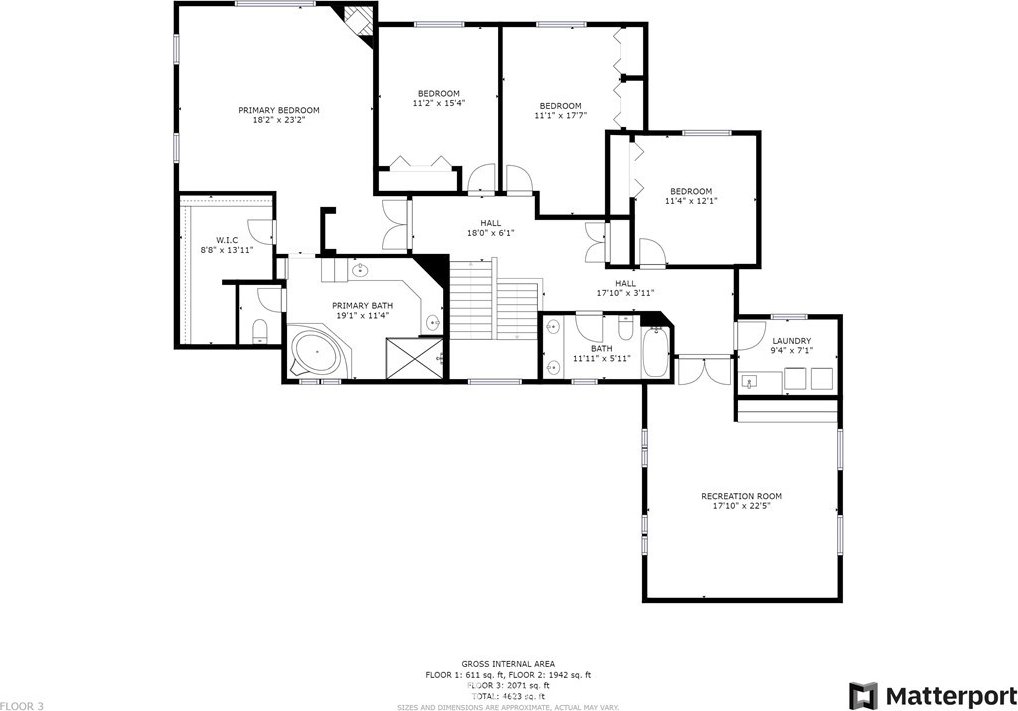
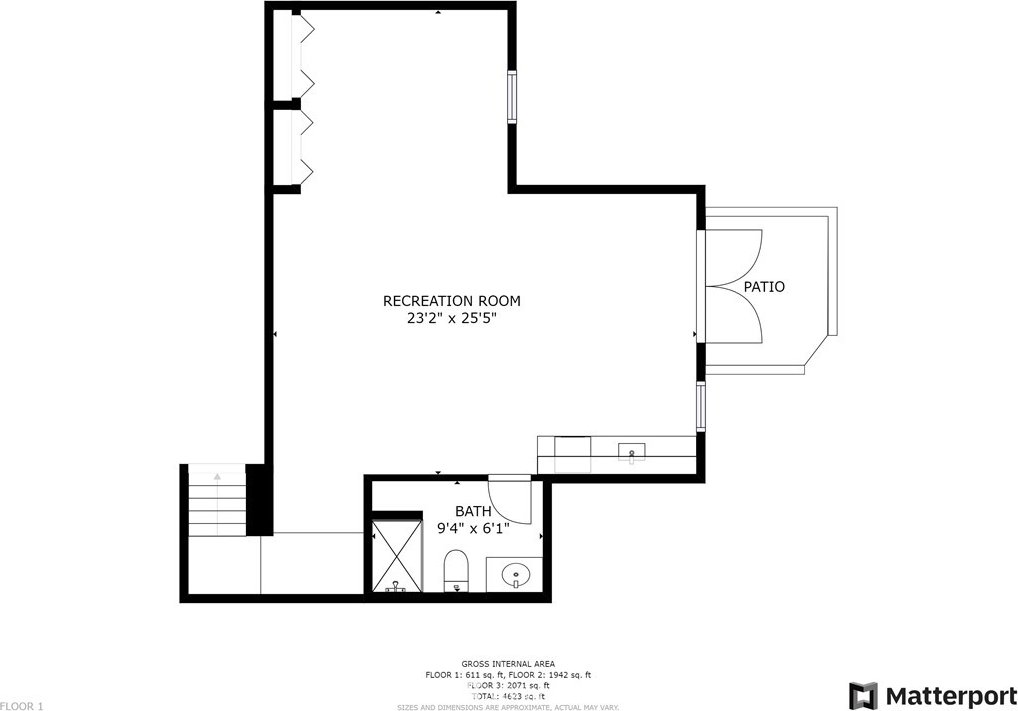
/u.realgeeks.media/rbosold/ben_kinney.jpg)