20124 Hill Vue Street, Burlington, WA 98233
- $645,000
- 3
- BD
- 2
- BA
- 1,766
- SqFt
Listing courtesy of Brown McMillen Real Estate. Selling Office: John L. Scott Skagit.
- Sold Price
- $645,000
- List Price
- $630,000
- Status
- SOLD
- MLS#
- 1876904
- Closing Date
- Mar 03, 2022
- Days on Market
- 5
- Bedrooms
- 3
- Finished SqFt
- 1,766
- Area Total SqFt
- 1766
- Annual Tax Ammount
- 5145
- Internet Provider
- Comcast/Xfinity
- Lot Size (sq ft)
- 23,087
- Fireplace
- Yes
- Sewer
- Septic Tank
- Offer Review Date
- 2022-01-17
Property Description
Here it is, a well-kept rambler AND shop, located in Burlington's much admired Hill Vue Estates. There are three bedrooms, (one currently used as an office) and 1,766 sq ft of living space. The open concept kitchen space includes the family room and eating areas, and there are separate living and dining areas as well. Hardwood floors, utility room off the two-car garage. New in 2018...a 744 sq ft shop was added, complete with 50 amp and roughed-in for a shower/bath to be added if desired. Large 800 sq ft deck, shed, covered patio with hot tub and elevated area behind shop includes a great space for wood-burning campfires. New roof in 2020 and two 30 amp RV hookups along with ample parking. Fully fenced and ready for new owners!
Additional Information
- Community
- Burlington
- Style
- 10 - 1 Story
- Basement
- None
- Year Built
- 1993
- Total Covered Parking
- 3
- View
- Mountain(s), Territorial
- Roof
- Composition
- Site Features
- Cable TV, Deck, Fenced-Fully, Gas Available, High Speed Internet, Hot Tub/Spa, Outbuildings, Patio, RV Parking, Shop
- Tax Year
- 2021
- HOA Dues
- $4
- School District
- Burlington
- Elementary School
- Lucille Umbarger Ele
- High School
- Burlington Edison Hi
- Potential Terms
- Cash Out, Conventional, FHA
- Interior Features
- Forced Air, Central A/C, Hardwood, Wall to Wall Carpet, Bath Off Primary, Ceiling Fan(s), Double Pane/Storm Window, Dining Room, French Doors, Hot Tub/Spa, Skylight(s), Vaulted Ceiling(s), Walk-In Pantry, Water Heater
- Flooring
- Hardwood, Vinyl, Carpet
- Driving Directions
- From Burlington Exit 230, East on Rio Vista, Left on Burlington Blvd to Hwy 20, yield right onto Hwy to Peacock Ln (1.2 miles). Left at left, right into Hill Vue Estates. Home on right.
- Appliance
- Dishwasher, Dryer, Disposal, Microwave, Refrigerator, Stove/Range, Washer
- Appliances Included
- Dishwasher, Dryer, Garbage Disposal, Microwave, Refrigerator, Stove/Range, Washer
- Water Heater Location
- Garage
- Water Heater Type
- Gas
- Energy Source
- Electric, Natural Gas
 The database information herein is provided from and copyrighted by the Northwest Multiple Listing Service (NWMLS). NWMLS data may not be reproduced or redistributed and is only for people viewing this site. All information provided is deemed reliable but is not guaranteed and should be independently verified. All properties are subject to prior sale or withdrawal. All rights are reserved by copyright. Data last updated at .
The database information herein is provided from and copyrighted by the Northwest Multiple Listing Service (NWMLS). NWMLS data may not be reproduced or redistributed and is only for people viewing this site. All information provided is deemed reliable but is not guaranteed and should be independently verified. All properties are subject to prior sale or withdrawal. All rights are reserved by copyright. Data last updated at .
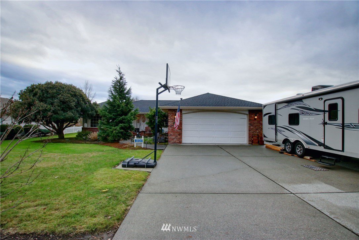
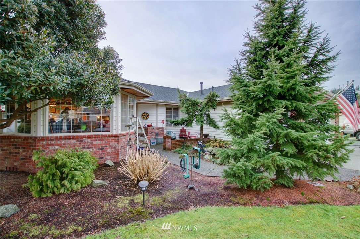
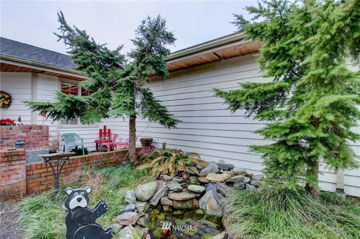
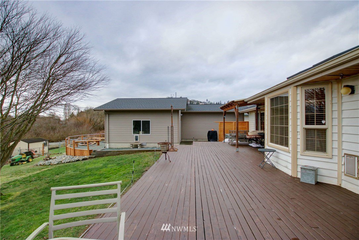
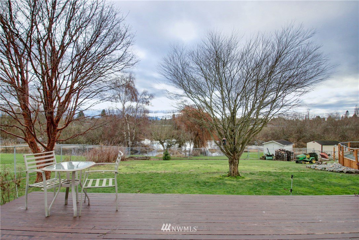
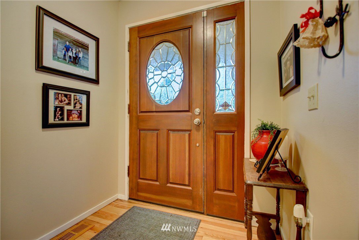
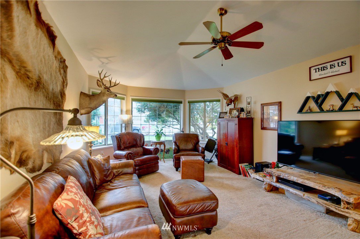
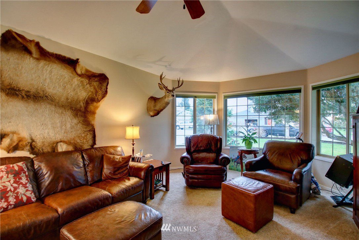
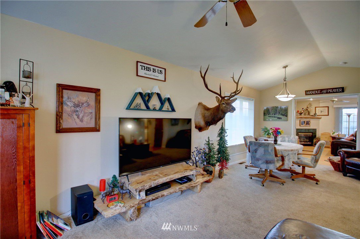
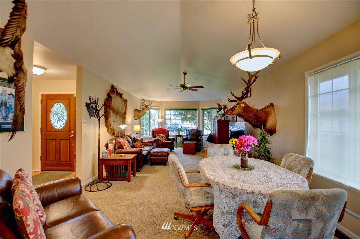
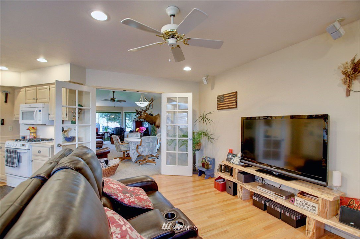
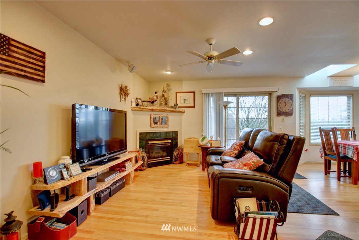
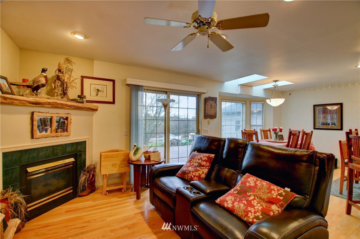
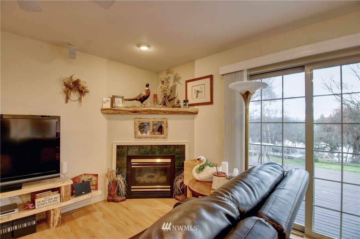
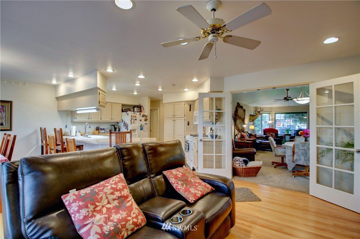
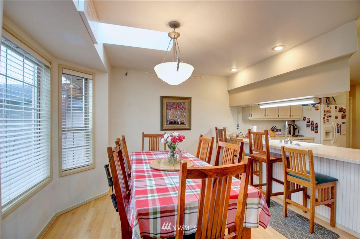
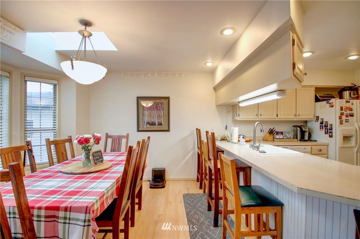
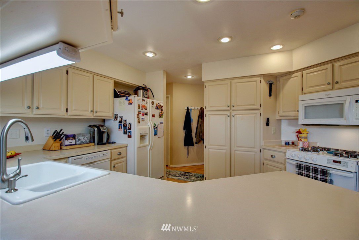
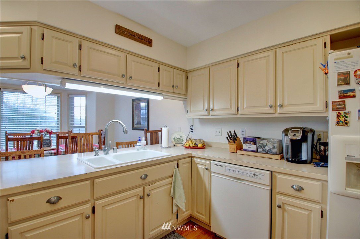
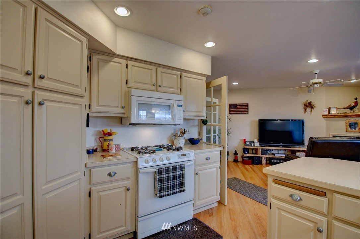
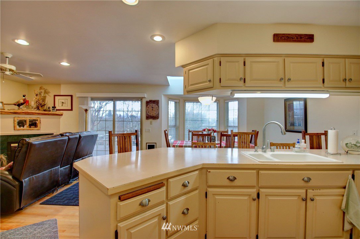
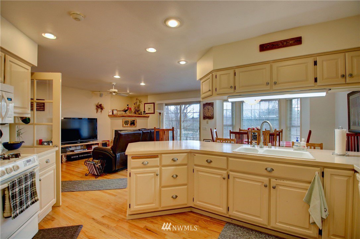
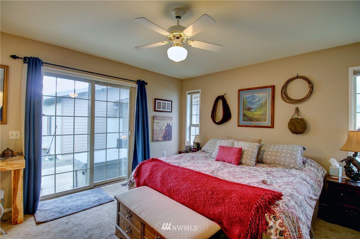
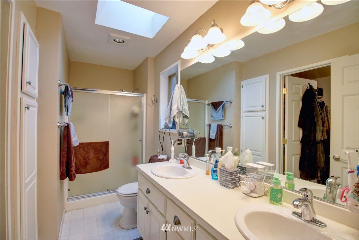
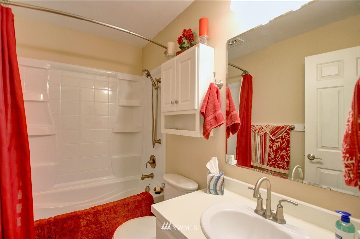
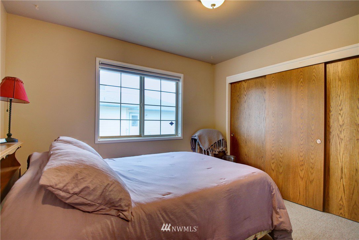
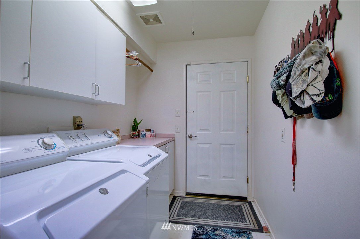
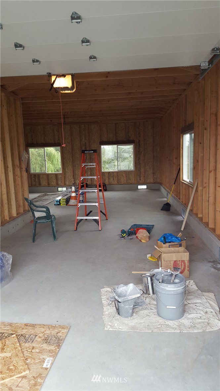
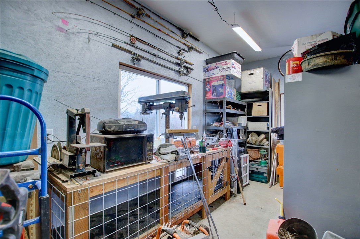
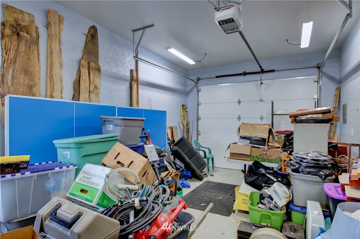
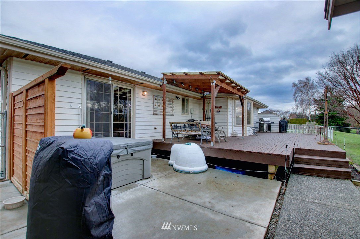
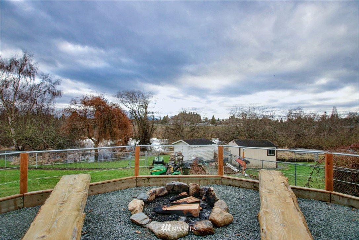
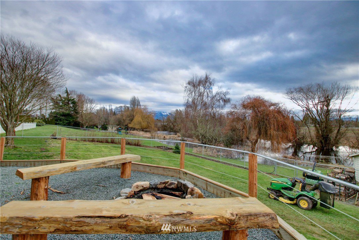
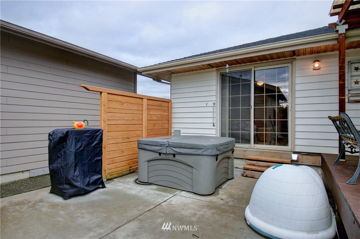
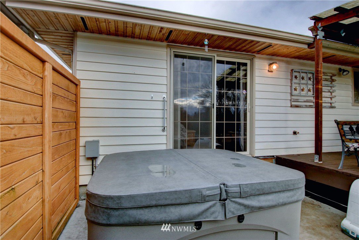
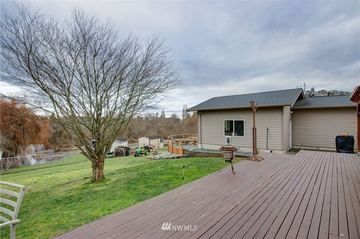
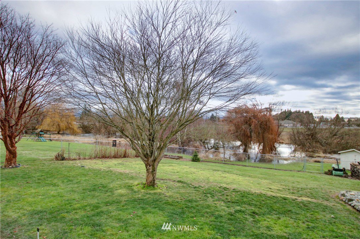
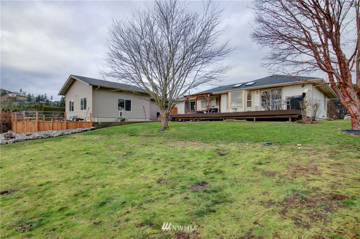
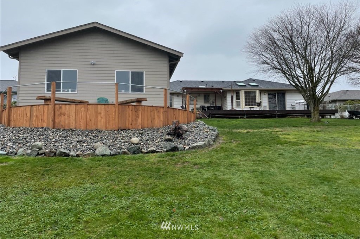
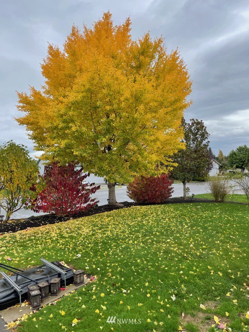
/u.realgeeks.media/rbosold/ben_kinney.jpg)