5754 W 26th Crest, Ferndale, WA 98248
- $1,995,000
- 5
- BD
- 4
- BA
- 4,540
- SqFt
Listing courtesy of Windermere RE Greenwood. Selling Office: Petz Real Estate.
- Sold Price
- $1,995,000
- List Price
- $1,995,000
- Status
- SOLD
- MLS#
- 1939336
- Closing Date
- Jul 25, 2022
- Days on Market
- 62
- Bedrooms
- 5
- Finished SqFt
- 4,540
- Area Total SqFt
- 4540
- Annual Tax Ammount
- 8038
- Lot Size (sq ft)
- 216,058
- Fireplace
- Yes
- Sewer
- Septic Tank
Property Description
Quintessential Pacific Northwest country oasis on 5 acres of picturesque land. This 5BR, 4BA home boasts dramatic interior spaces including true great room with soaring vaulted ceiling, rich hardwoods + inviting fireplace. Views are spectacular. Chef’s kitchen features large island, wet bar, shaker cabinets, dual-oven, range + walk-in pantry. Spacious owner’s suite has floor-to-ceiling windows leading to deck. Spa-like bath with soaking tub + large walk-in closet. Bonus room can be used as home office or den. Separate living area + sprawling covered deck on lower level. Two decks + firepit make outdoor entertaining easy. Large 3-car garage plus room for oversized vehicle. Two full ADUs. Newer home with careful attention to design details.
Additional Information
- Community
- Ferndale
- Style
- 16 - 1 Story w/Bsmnt.
- Basement
- Finished
- Year Built
- 2017
- Total Covered Parking
- 4
- View
- Mountain(s), Sound, Territorial
- Roof
- Composition
- Site Features
- Cable TV, Deck, Fenced-Fully, Gas Available, Gated Entry, High Speed Internet, Patio, RV Parking, Shop
- Tax Year
- 2022
- School District
- Ferndale
- Elementary School
- Eagleridge Elem
- Middle School
- Horizon Mid
- High School
- Ferndale High
- Potential Terms
- Cash Out, Conventional
- Interior Features
- Forced Air, Heat Pump, Central A/C, High Efficiency - 90%+, Ductless HP-Mini Split, Tankless Water Heater, Ceramic Tile, Hardwood, Wall to Wall Carpet, Bath Off Primary, Ceiling Fan(s), Double Pane/Storm Window, Dining Room, High Tech Cabling, Skylight(s), Vaulted Ceiling(s), Walk-In Pantry, Walk-In Closet(s), Water Heater
- Flooring
- Ceramic Tile, Hardwood, Vinyl Plank, Carpet
- Driving Directions
- I-5 North to exit 262 toward W Axton Rd/Main Street. Right on W Axton Rd/Main Street, continue onto Mountain View Road, Right onto W 26th Crest. Home on Right.
- Appliance
- Dishwasher, Double Oven, Dryer, Disposal, Microwave, Refrigerator, See Remarks, Stove/Range, Washer
- Appliances Included
- Dishwasher, Double Oven, Dryer, Garbage Disposal, Microwave, Refrigerator, See Remarks, Stove/Range, Washer
- Water Heater Location
- Utility Room
- Water Heater Type
- Gas Tankless
- Energy Source
- Electric, Natural Gas
 The database information herein is provided from and copyrighted by the Northwest Multiple Listing Service (NWMLS). NWMLS data may not be reproduced or redistributed and is only for people viewing this site. All information provided is deemed reliable but is not guaranteed and should be independently verified. All properties are subject to prior sale or withdrawal. All rights are reserved by copyright. Data last updated at .
The database information herein is provided from and copyrighted by the Northwest Multiple Listing Service (NWMLS). NWMLS data may not be reproduced or redistributed and is only for people viewing this site. All information provided is deemed reliable but is not guaranteed and should be independently verified. All properties are subject to prior sale or withdrawal. All rights are reserved by copyright. Data last updated at .
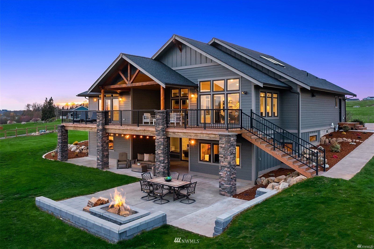
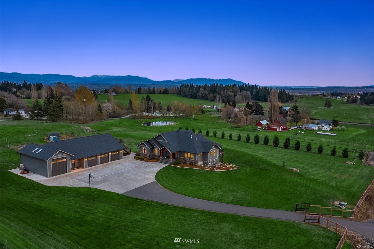
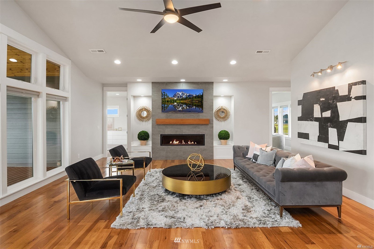
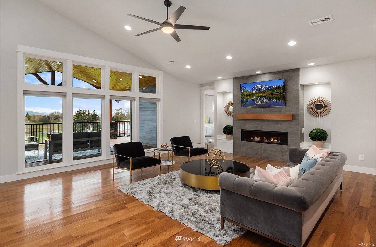
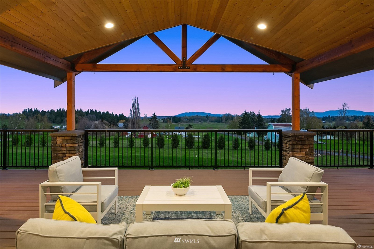
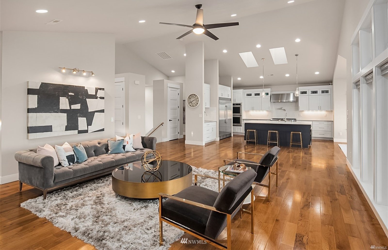
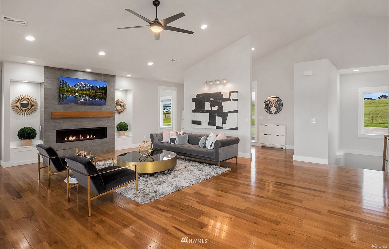
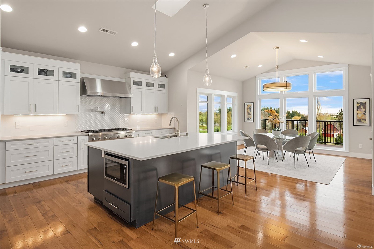
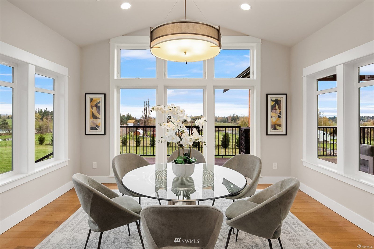
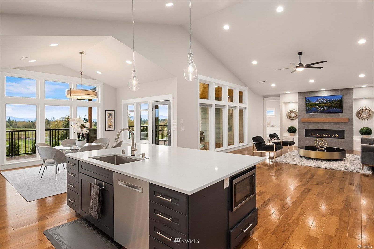
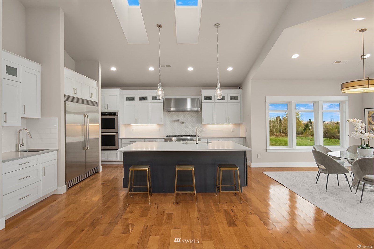
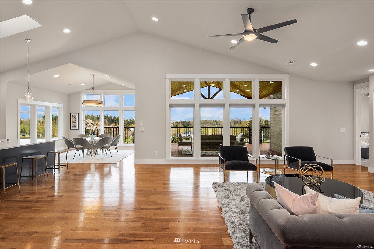
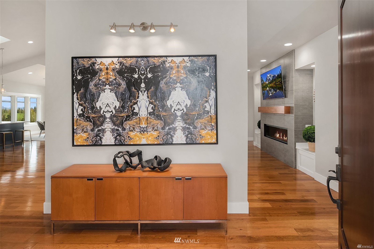
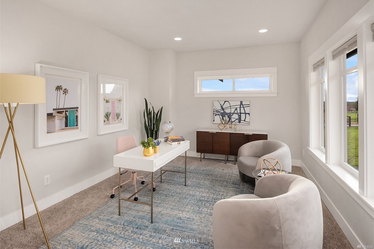
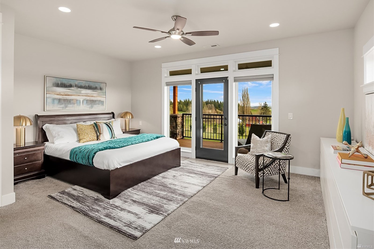
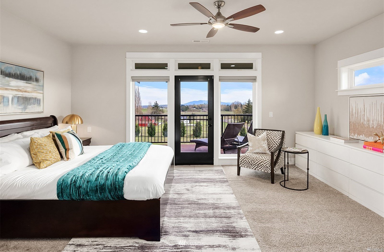
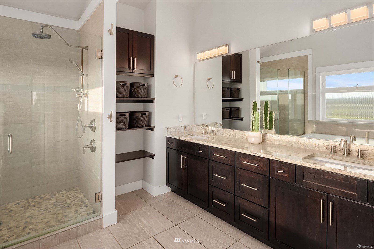
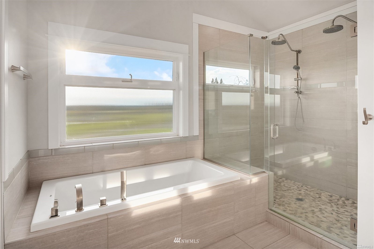
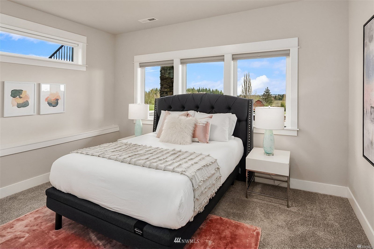
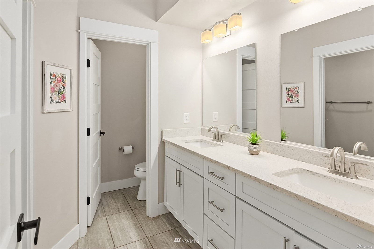
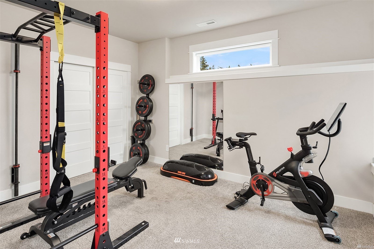
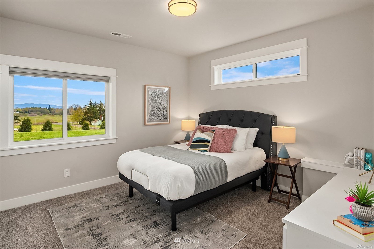
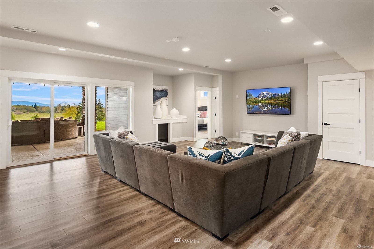
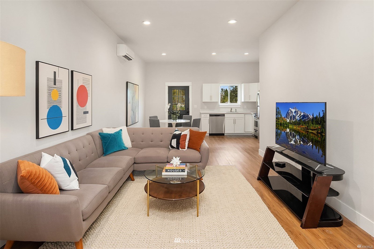
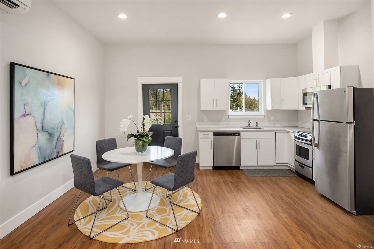
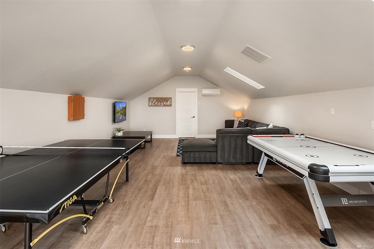
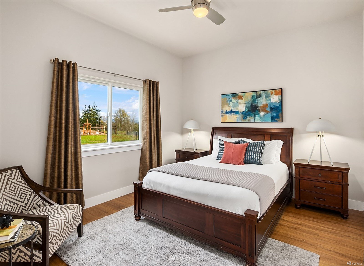
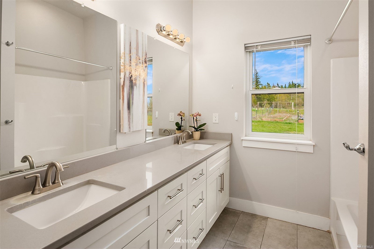
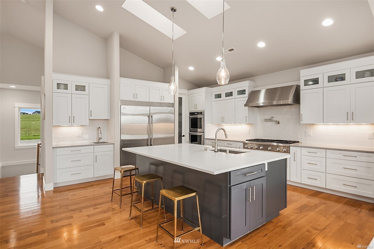
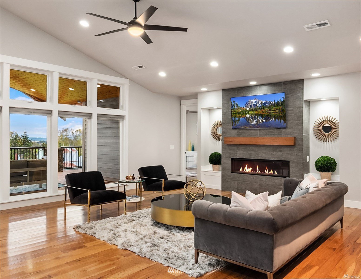
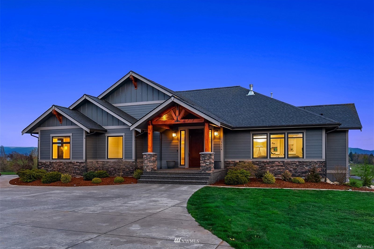
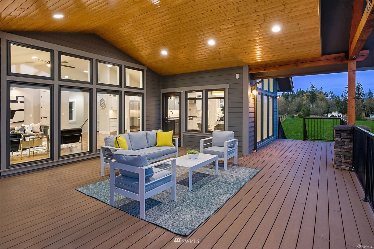
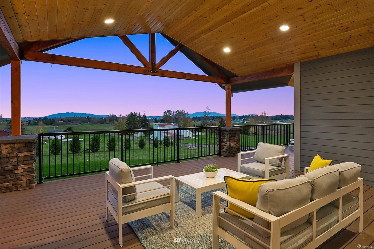
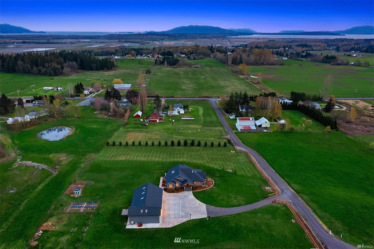
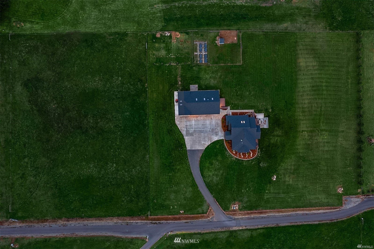
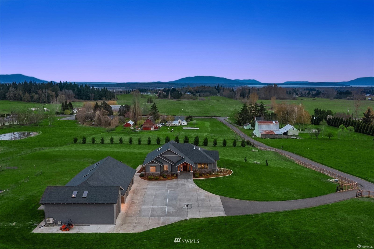
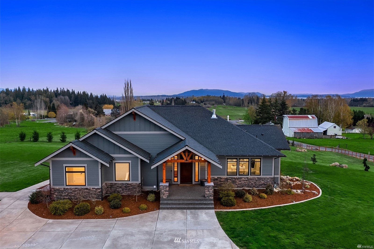
/u.realgeeks.media/rbosold/ben_kinney.jpg)