11356 Michael Place, Burlington, WA 98233
- $1,499,950
- 5
- BD
- 4
- BA
- 4,445
- SqFt
Listing courtesy of Wilson Peck Real Estate. Selling Office: Wilson Peck Real Estate.
- Sold Price
- $1,499,950
- List Price
- $1,499,950
- Status
- SOLD
- MLS#
- 1978373
- Closing Date
- Sep 15, 2022
- Days on Market
- 4
- Bedrooms
- 5
- Finished SqFt
- 4,445
- Area Total SqFt
- 4445
- Annual Tax Ammount
- 9450
- Internet Provider
- Xfinity
- Lot Size (sq ft)
- 102,366
- Fireplace
- Yes
- Sewer
- Septic Tank
- Offer Review Date
- 2022-08-08
Property Description
One of the best homes in one of the best locations in all the Valley! This ultra desirable Michael Pl. Masterfully updated home w/ professional designer touches on large meticulously landscaped lot complete w/ fully fenced yard, kids playground adjacent to large grass yard, secret gardens, native fruit trees, garden boxes & large shop. Covered outdoor living at its finest w/ fire pit, built in bbq, large gas fireplace pathed w/ beautiful pavers. 5 bedrooms with primary on main 3.5 baths. Chef’s kitchen w/ large pantry, endless counter space, stainless appliances, gas range &double oven. Large attached 3 car garage & shop. No attention to detail left undone. Home surrounded by mountain valley & views from front & backyard. Simply Stunning!
Additional Information
- Community
- Bayview
- Style
- 12 - 2 Story
- Basement
- None
- Year Built
- 2003
- Total Covered Parking
- 5
- View
- Mountain(s), Territorial
- Roof
- Composition
- Site Features
- Cabana/Gazebo, Cable TV, Dog Run, Fenced-Fully, Fenced-Partially, Gas Available, High Speed Internet, Irrigation, Outbuildings, Patio, RV Parking, Shop, Sprinkler System
- Tax Year
- 2022
- HOA Dues
- $17
- School District
- Burlington
- Elementary School
- Buyer To Verify
- Middle School
- Buyer To Verify
- High School
- Burlington Edison Hi
- Potential Terms
- Cash Out, Conventional, VA Loan
- Interior Features
- Forced Air, Hot Water Recirc Pump, Ceramic Tile, Hardwood, Wall to Wall Carpet, Bath Off Primary, Built-In Vacuum, Ceiling Fan(s), Double Pane/Storm Window, Dining Room, French Doors, High Tech Cabling, Loft, Vaulted Ceiling(s), Walk-In Closet(s), Walk-In Pantry
- Flooring
- Ceramic Tile, Hardwood, Carpet
- Driving Directions
- I-5 to Chuckanut Exit #231, head west on Josh Wilson, left on Michael Place. Home is on the right.
- Appliance
- Dishwasher, Double Oven, Dryer, Disposal, Microwave, Refrigerator, Stove/Range, Washer
- Appliances Included
- Dishwasher, Double Oven, Dryer, Garbage Disposal, Microwave, Refrigerator, Stove/Range, Washer
- Energy Source
- Natural Gas
 The database information herein is provided from and copyrighted by the Northwest Multiple Listing Service (NWMLS). NWMLS data may not be reproduced or redistributed and is only for people viewing this site. All information provided is deemed reliable but is not guaranteed and should be independently verified. All properties are subject to prior sale or withdrawal. All rights are reserved by copyright. Data last updated at .
The database information herein is provided from and copyrighted by the Northwest Multiple Listing Service (NWMLS). NWMLS data may not be reproduced or redistributed and is only for people viewing this site. All information provided is deemed reliable but is not guaranteed and should be independently verified. All properties are subject to prior sale or withdrawal. All rights are reserved by copyright. Data last updated at .
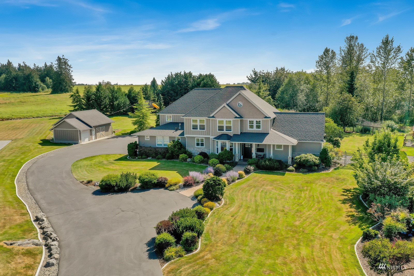

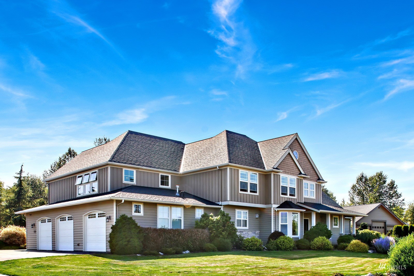
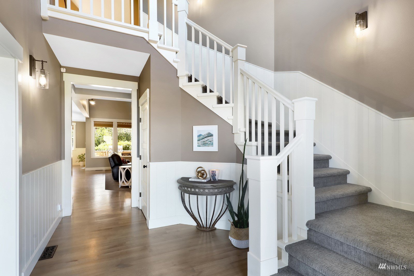


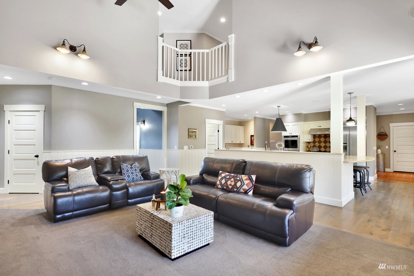
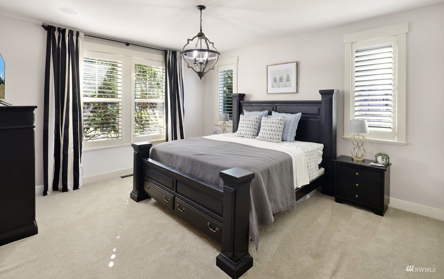
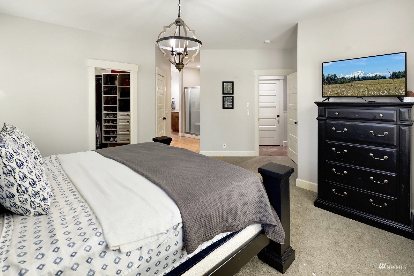
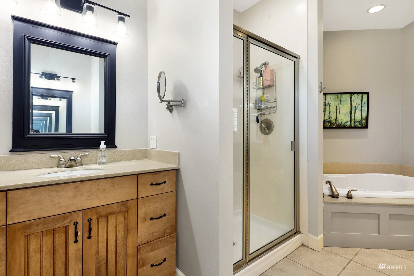
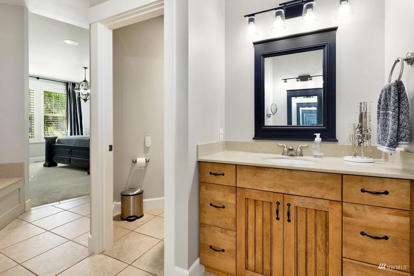
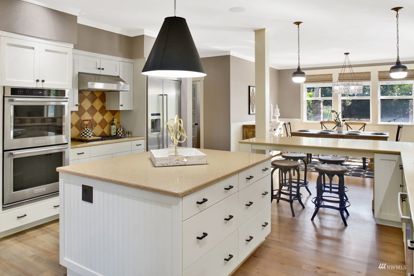
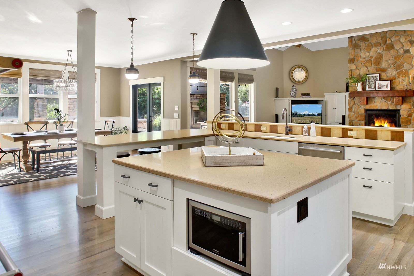
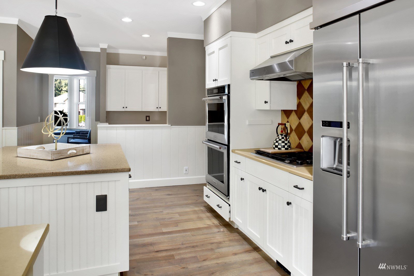
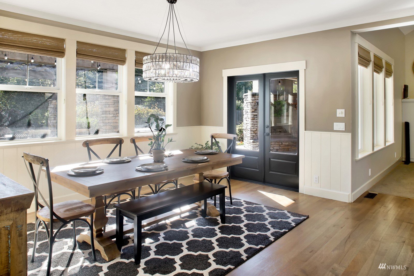
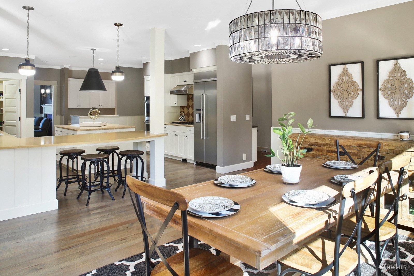
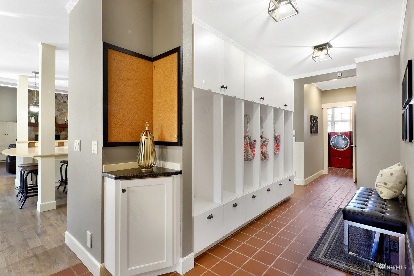
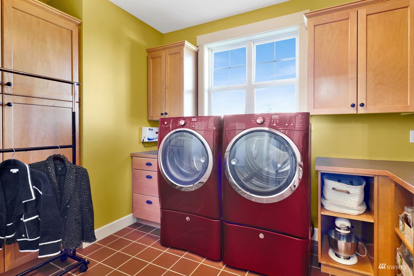
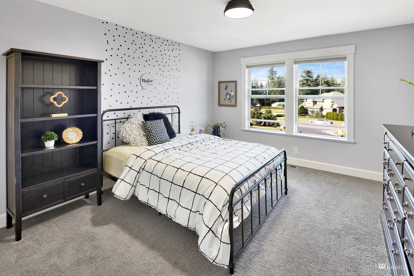


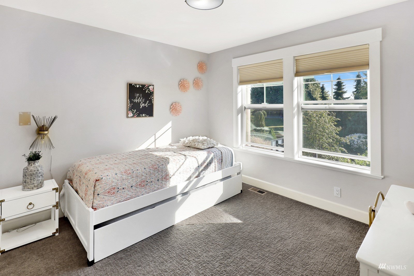
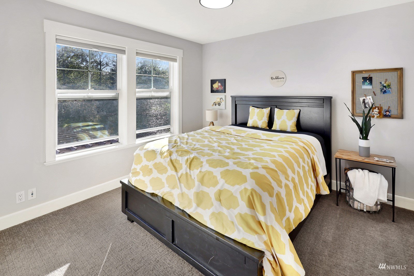
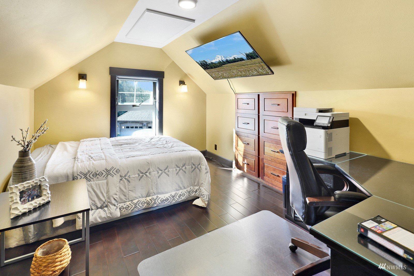
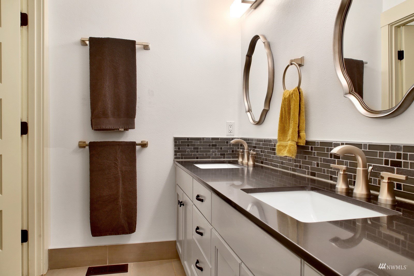
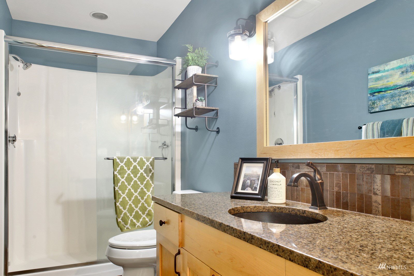
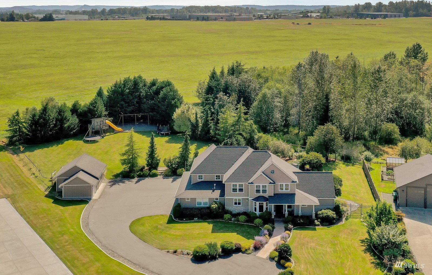
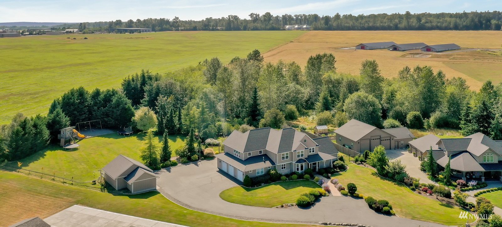

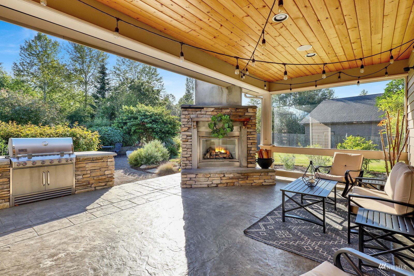
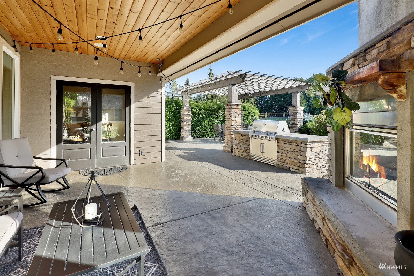

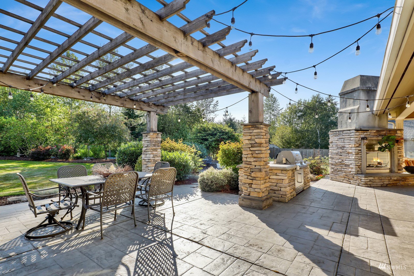
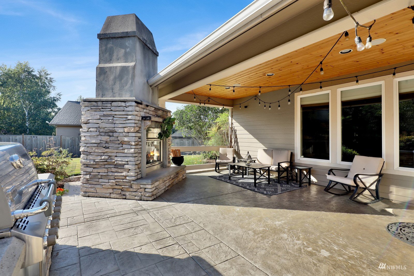
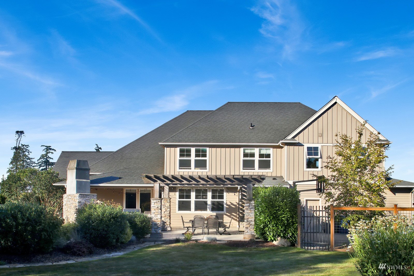
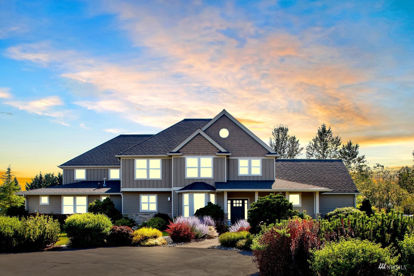
/u.realgeeks.media/rbosold/ben_kinney.jpg)