24026 SE 13th Way, Sammamish, WA 98075
- $680,000
- 4
- BD
- 3
- BA
- 2,970
- SqFt
Listing courtesy of Homes & Equity Real Estate Grp. Selling Office: Redfin Corp..
- Sold Price
- $680,000
- List Price
- $685,000
- Status
- SOLD
- MLS#
- 670115
- Closing Date
- Sep 16, 2014
- Days on Market
- 12
- Bedrooms
- 4
- Finished SqFt
- 2,970
- Area Total SqFt
- 2970
- Annual Tax Ammount
- 7010
- Lot Size (sq ft)
- 6,500
- Fireplace
- Yes
- Sewer
- Sewer Connected
Property Description
Amazing, beautiful and friendly floor plan in sought alter Renaissance Ridge neighborhood. 4+ bedrooms and 3 bathrooms. Hardwood floors, granite counter tops. Open floor plan, spacious family room adjacent to the kitchen, cozy fireplace. Large bedrooms, huge upstairs bonus room. Main level large home office could be your 5th bedroom. Huge level, fenced backyard with hot tub and gazebo. 3 car tandem garage. Great schools. Absolutely The Best!
Additional Information
- Community
- Sammamish
- Style
- 12 - 2 Story
- Year Built
- 2000
- Total Covered Parking
- 3
- View
- Territorial
- Roof
- Composition
- Site Features
- Fenced-Fully, Hot Tub/Spa
- Tax Year
- 2014
- School District
- Issaquah
- Elementary School
- Discvy Elem
- Middle School
- Pine Lake Mid
- High School
- Skyline High
- Potential Terms
- Cash Out, Conventional, FHA
- Interior Features
- Forced Air, Ceramic Tile, Hardwood, Wall to Wall Carpet, Bath Off Primary, Double Pane/Storm Window, Dining Room, Hot Tub/Spa, Jetted Tub, Security System, Skylight(s), Vaulted Ceiling(s), Walk-In Closet(s), Water Heater
- Flooring
- Ceramic Tile, Hardwood, Carpet
- Driving Directions
- From 228th Ave SE, turn East onto SE 8th, turn Right onto 240th Way SE and Left on 13th Pl. Home is on your left.
- Appliance
- Dishwasher, Microwave, Range/Oven, Refrigerator
- Appliances Included
- Dishwasher, Microwave, Range/Oven, Refrigerator
- Water Heater Type
- Gas
 The database information herein is provided from and copyrighted by the Northwest Multiple Listing Service (NWMLS). NWMLS data may not be reproduced or redistributed and is only for people viewing this site. All information provided is deemed reliable but is not guaranteed and should be independently verified. All properties are subject to prior sale or withdrawal. All rights are reserved by copyright. Data last updated at .
The database information herein is provided from and copyrighted by the Northwest Multiple Listing Service (NWMLS). NWMLS data may not be reproduced or redistributed and is only for people viewing this site. All information provided is deemed reliable but is not guaranteed and should be independently verified. All properties are subject to prior sale or withdrawal. All rights are reserved by copyright. Data last updated at .

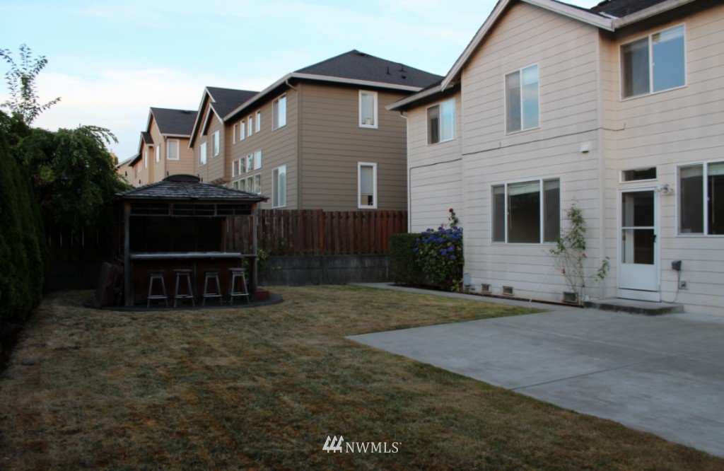

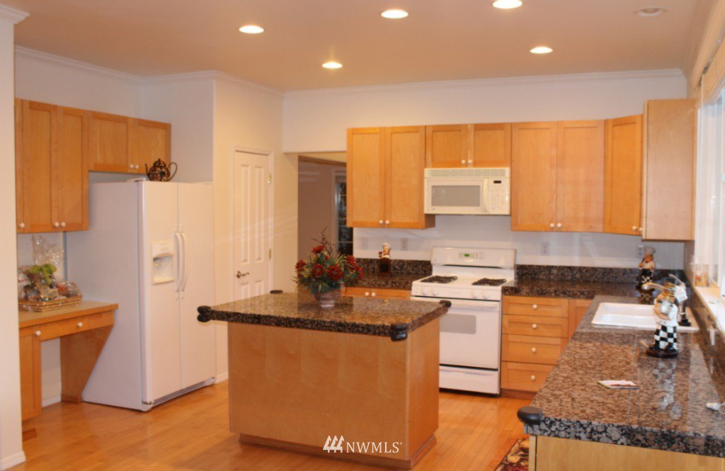
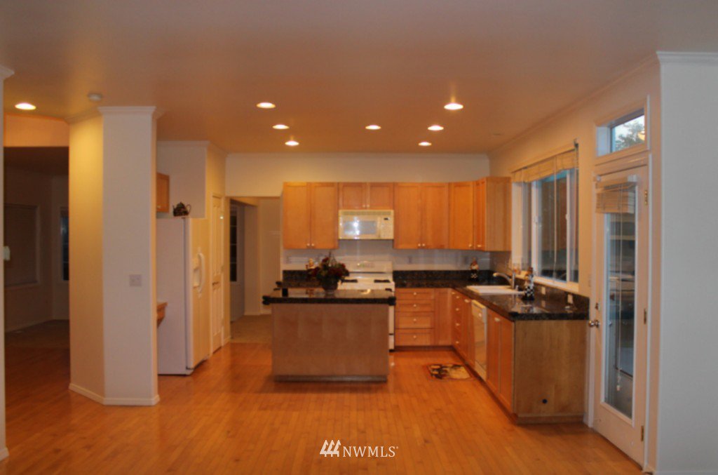
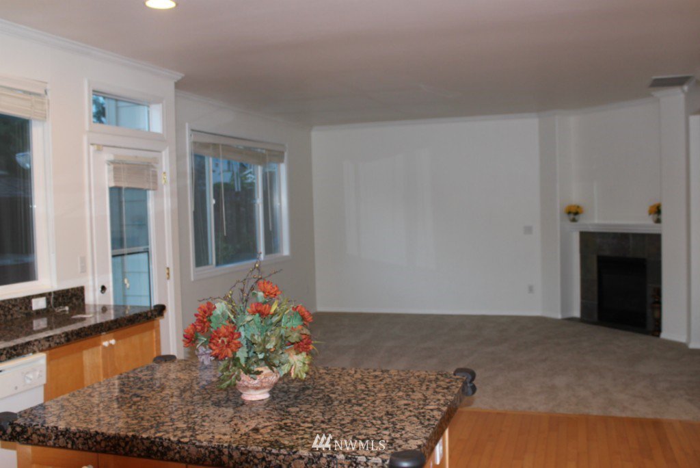
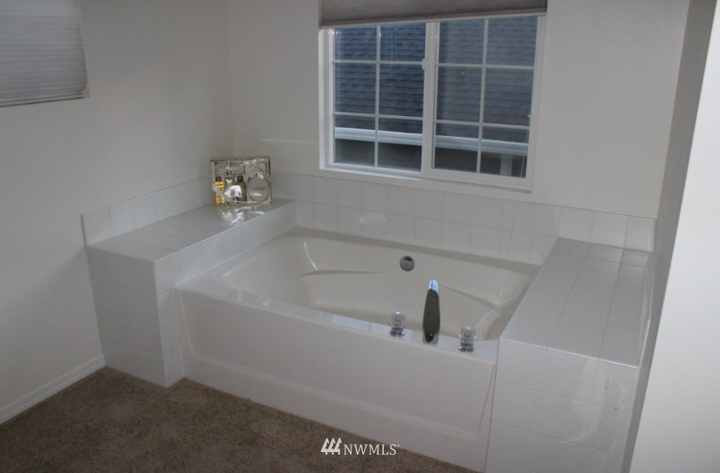
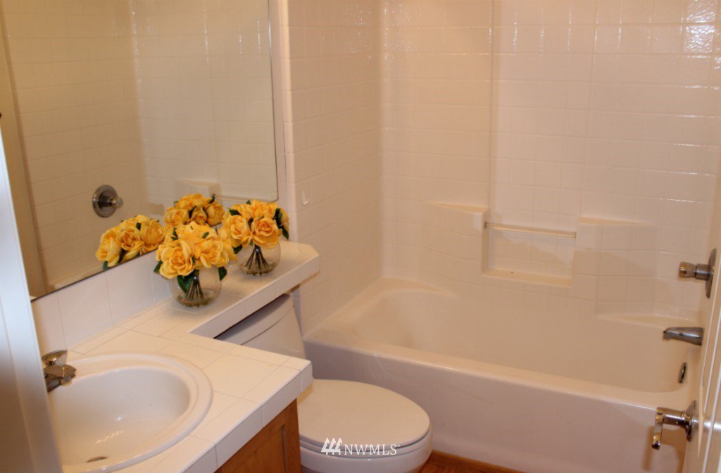
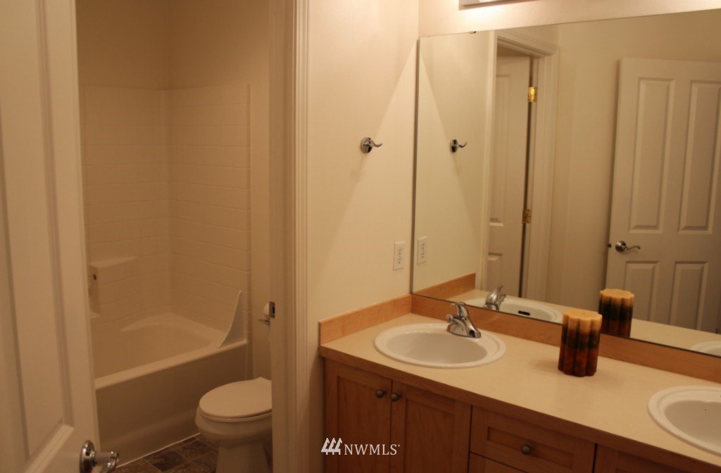
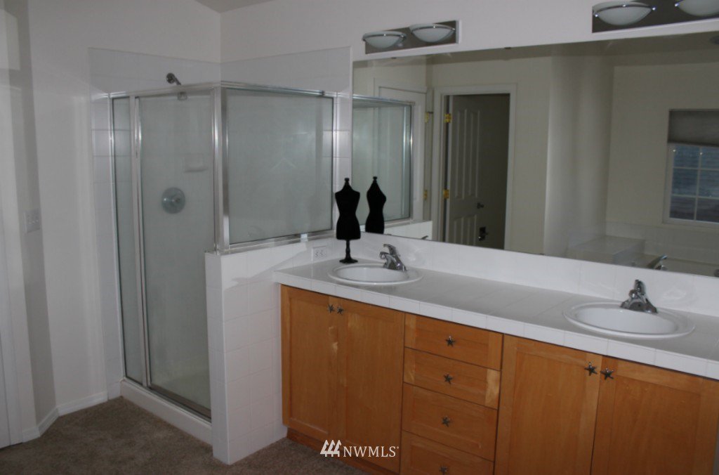
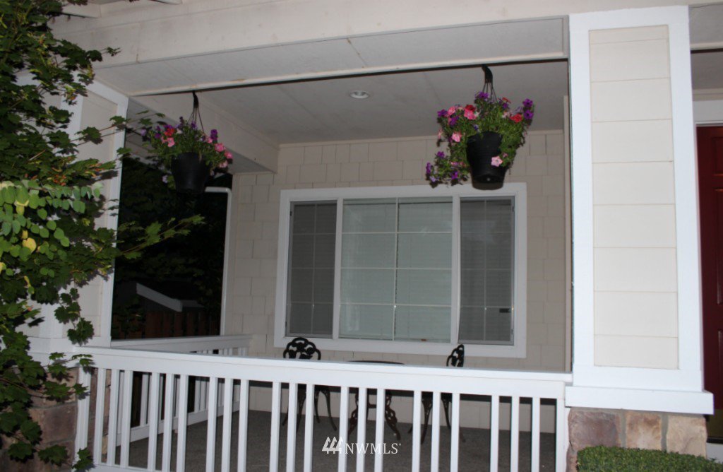
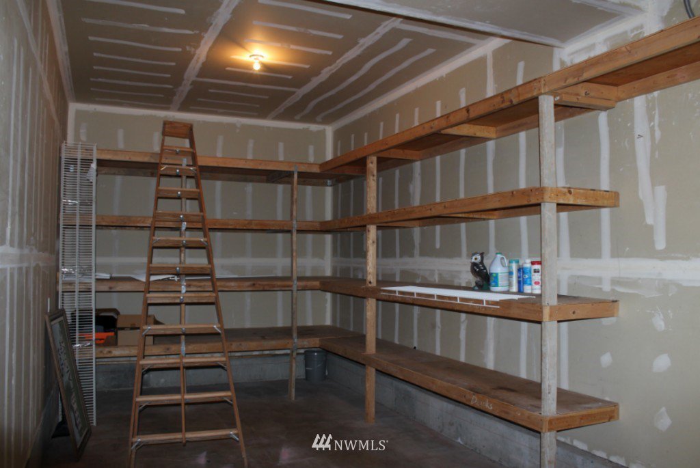
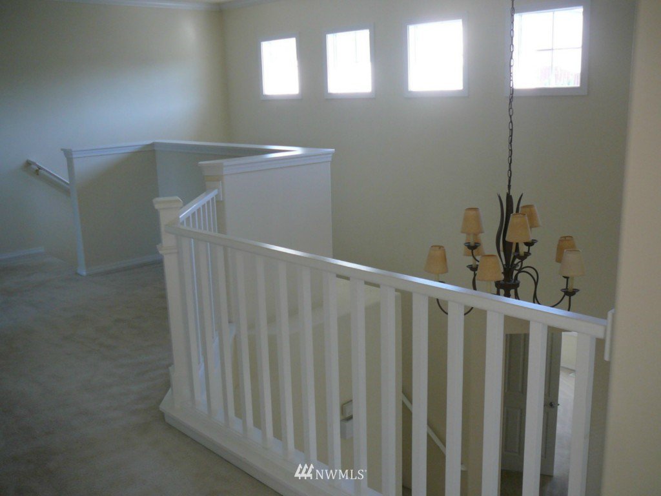

/u.realgeeks.media/rbosold/ben_kinney.jpg)