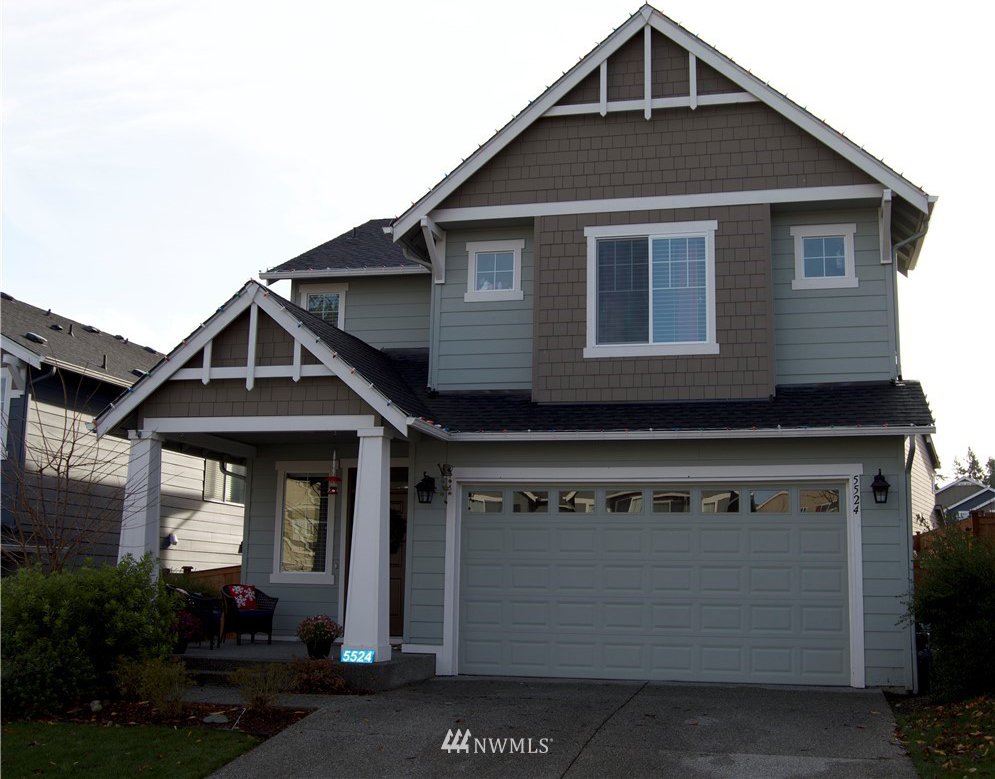5524 Timberridge Drive, Mount Vernon, WA 98274
- $342,000
- 3
- BD
- 3
- BA
- 2,297
- SqFt
Listing courtesy of CENTURY 21 North Homes Realty. Selling Office: RE/MAX Valley Homes.
- Sold Price
- $342,000
- List Price
- $350,000
- Status
- SOLD
- MLS#
- 1221823
- Closing Date
- Jan 24, 2018
- Days on Market
- 14
- Bedrooms
- 3
- Finished SqFt
- 2,297
- Area Total SqFt
- 2297
- Annual Tax Ammount
- 3316
- Lot Size (sq ft)
- 5,162
- Fireplace
- Yes
- Sewer
- Available
Property Description
Beautiful home is a must see. White painted mill work, stainless appliances, including fridge, granite kitchen counter tops and an over-sized island decorate this home. Views of Big Rock from the gorgeous backyard patio with gas hook-up. Heat pump added to A/C. Master bedroom with a 5 fixture bathroom and marble counter tops could be your retreat. Community offers 7 parks, and sidewalks and trails throughout. Welcome home!
Additional Information
- Community
- Skagit Highlands
- Style
- 12 - 2 Story
- Basement
- None
- Year Built
- 2014
- Total Covered Parking
- 2
- View
- Mountain(s), Territorial
- Roof
- Composition
- Site Features
- Cable TV, Fenced-Fully, Gas Available, High Speed Internet, Patio
- Tax Year
- 2017
- HOA Dues
- $42
- School District
- Mount Vernon
- Elementary School
- Buyer To Verify
- Middle School
- Buyer To Verify
- High School
- Buyer To Verify
- Potential Terms
- Cash Out, Conventional, FHA, Private Financing Available, VA Loan, USDA Loan
- Interior Features
- Forced Air, Heat Pump, Central A/C, High Efficiency - 90%+, Wall to Wall Carpet, Laminate, Bath Off Primary, Walk-In Closet(s), Water Heater
- Flooring
- Laminate, Vinyl, Carpet
- Driving Directions
- From I-5 use exit 227. turn left onto College Way. follow College for approx. 5 miles. Turn right onto Skagit Highland Pkwy. Turn left onto Crested Butte. Turn left onto Timberridge.
- Appliance
- Dishwasher, Disposal, Microwave, Range/Oven, Refrigerator, See Remarks
- Appliances Included
- Dishwasher, Garbage Disposal, Microwave, Range/Oven, Refrigerator, See Remarks
- Water Heater Location
- Garage
- Water Heater Type
- Gas
 The database information herein is provided from and copyrighted by the Northwest Multiple Listing Service (NWMLS). NWMLS data may not be reproduced or redistributed and is only for people viewing this site. All information provided is deemed reliable but is not guaranteed and should be independently verified. All properties are subject to prior sale or withdrawal. All rights are reserved by copyright. Data last updated at .
The database information herein is provided from and copyrighted by the Northwest Multiple Listing Service (NWMLS). NWMLS data may not be reproduced or redistributed and is only for people viewing this site. All information provided is deemed reliable but is not guaranteed and should be independently verified. All properties are subject to prior sale or withdrawal. All rights are reserved by copyright. Data last updated at .

/u.realgeeks.media/rbosold/ben_kinney.jpg)