12826 Eagle Drive, Burlington, WA 98233
- $380,000
- 3
- BD
- 3
- BA
- 1,839
- SqFt
Listing courtesy of Muljat Group Skagit. Selling Office: Muljat Group Skagit.
- Sold Price
- $380,000
- List Price
- $389,500
- Status
- SOLD
- MLS#
- 1456345
- Closing Date
- Aug 08, 2019
- Days on Market
- 11
- Bedrooms
- 3
- Finished SqFt
- 1,839
- Area Total SqFt
- 1839
- Annual Tax Ammount
- 2098
- Lot Size (sq ft)
- 9,500
- Fireplace
- Yes
- Sewer
- Sewer Connected
Property Description
SALE FAILED, BACK ON MARKET! Enjoy Skagit Country Club living in this spacious, light filled, rambler style home that also has a 300 Sq Ft Family Room/Loft overlooking the kitchen and entry area. Easy access with no steps at front door, or throughout main floor area. Large kitchen with abundant oak cabinetry. Master Bedroom Suite boasts double vanities, enclosed shower & toilet, and a walk in closet. New roof was installed in April. The fenced back yard is a perfect spot for entertaining.
Additional Information
- Community
- Country Club
- Style
- 10 - 1 Story
- Basement
- None
- Year Built
- 1990
- Total Covered Parking
- 2
- View
- Golf Course, Territorial
- Roof
- Composition
- Site Features
- Cable TV, Fenced-Partially, Patio
- Tax Year
- 2019
- School District
- Burlington
- Elementary School
- Buyer To Verify
- Middle School
- Buyer To Verify
- High School
- Burlington Edison Hi
- Potential Terms
- Cash Out, Conventional, FHA, Private Financing Available, VA Loan
- Interior Features
- Forced Air, Wall to Wall Carpet, Laminate, Bath Off Primary, Double Pane/Storm Window, Dining Room, Loft, Skylight(s), Walk-In Closet(s), Water Heater
- Flooring
- Laminate, Vinyl, Carpet
- Driving Directions
- I-5 Exit 230, go West on Hwy 20 about 2 miles, then turn right on Avon Allen Road, then left on Ovenell Road, turn right on Eagle Drive and home with be about 5 blocks up the hill on your left.
- Appliance
- Dryer, Disposal, Range/Oven, Refrigerator, Washer
- Appliances Included
- Dryer, Garbage Disposal, Range/Oven, Refrigerator, Washer
- Water Heater Location
- Garage
- Water Heater Type
- Natural Gas
 The database information herein is provided from and copyrighted by the Northwest Multiple Listing Service (NWMLS). NWMLS data may not be reproduced or redistributed and is only for people viewing this site. All information provided is deemed reliable but is not guaranteed and should be independently verified. All properties are subject to prior sale or withdrawal. All rights are reserved by copyright. Data last updated at .
The database information herein is provided from and copyrighted by the Northwest Multiple Listing Service (NWMLS). NWMLS data may not be reproduced or redistributed and is only for people viewing this site. All information provided is deemed reliable but is not guaranteed and should be independently verified. All properties are subject to prior sale or withdrawal. All rights are reserved by copyright. Data last updated at .

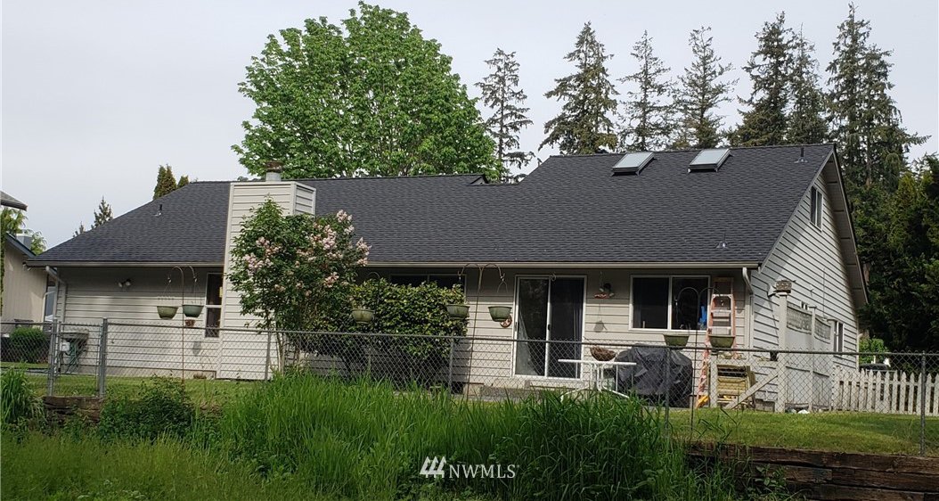



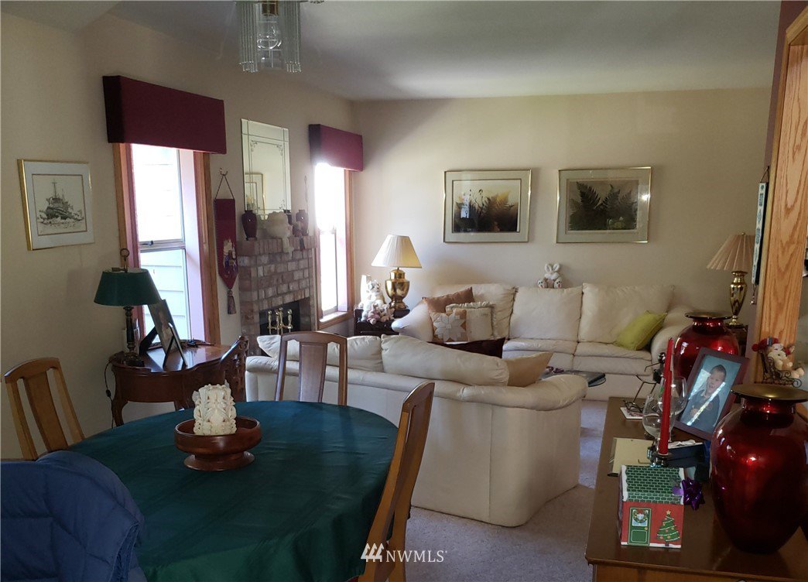

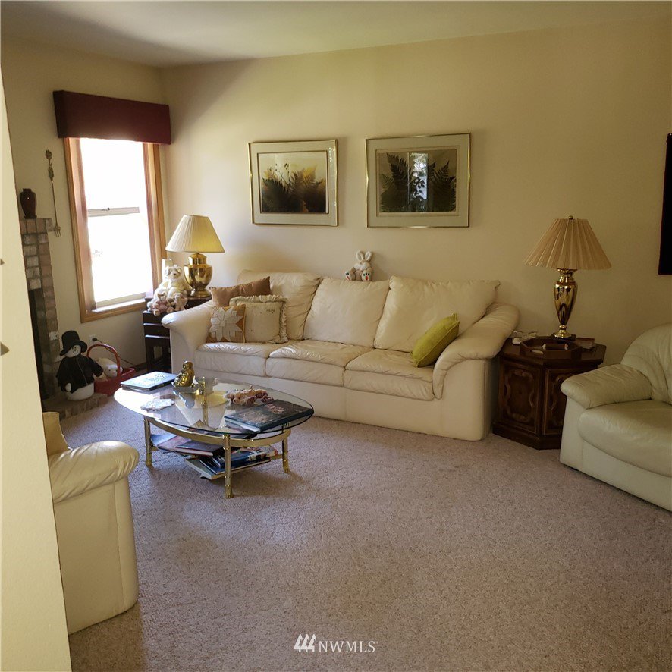

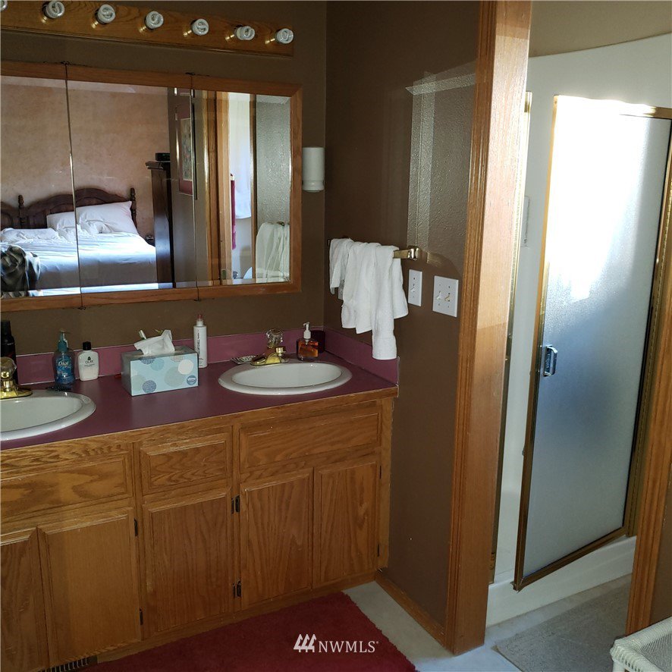
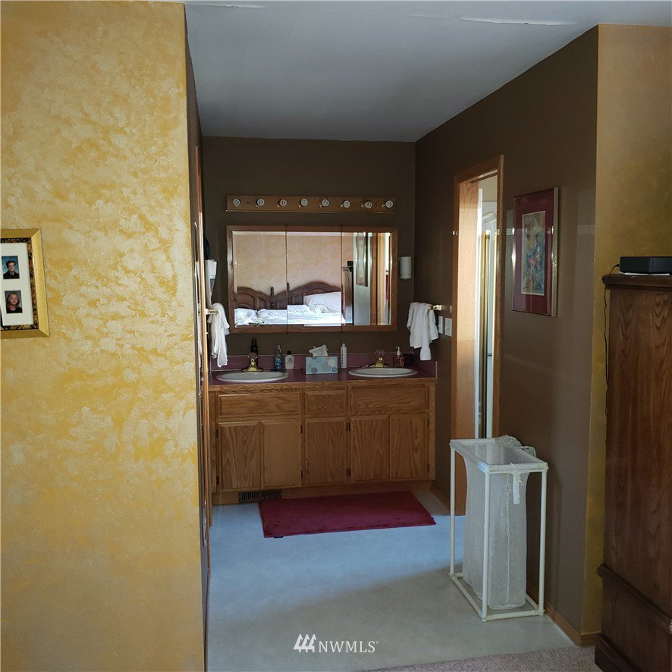

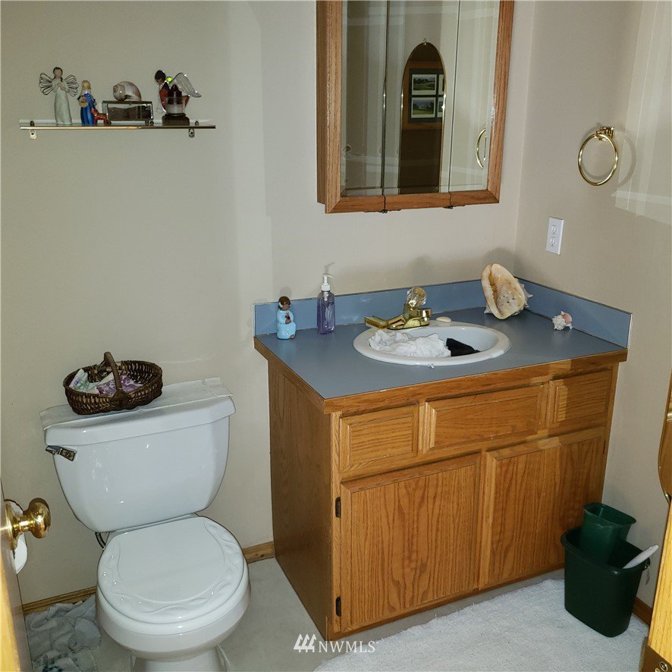

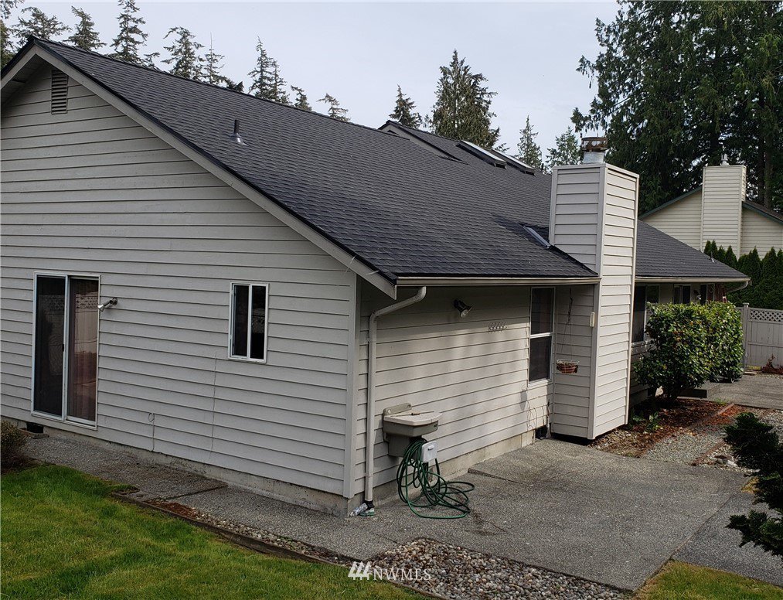
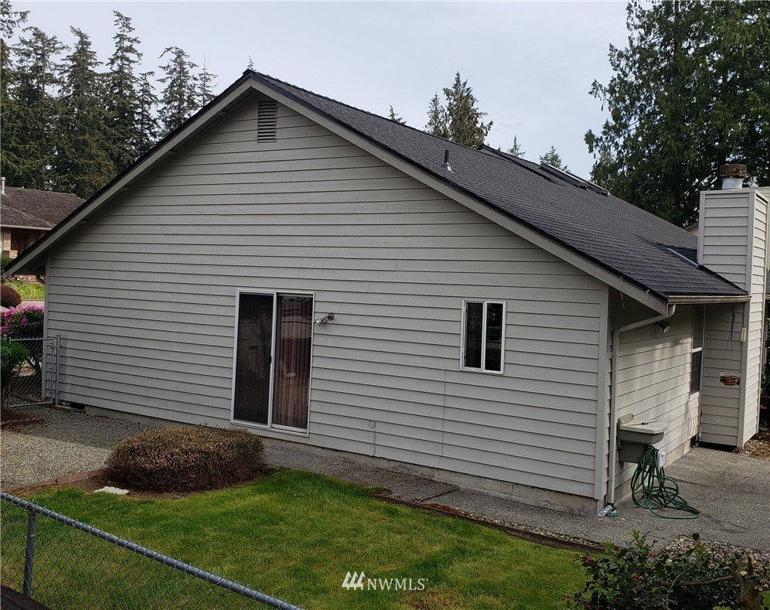

/u.realgeeks.media/rbosold/ben_kinney.jpg)