4819 Woodside Drive, Anacortes, WA 98221
- $940,000
- 4
- BD
- 3
- BA
- 2,382
- SqFt
Listing courtesy of Windermere RE Anacortes Prop.. Selling Office: Tenhulzen Real Estate.
- Sold Price
- $940,000
- List Price
- $940,000
- Status
- SOLD
- MLS#
- 1839281
- Closing Date
- Oct 22, 2021
- Days on Market
- 8
- Bedrooms
- 4
- Finished SqFt
- 2,382
- Area Total SqFt
- 2382
- Annual Tax Ammount
- 5352
- Lot Size (sq ft)
- 24,829
- Fireplace
- Yes
- Sewer
- Sewer Connected
- Offer Review Date
- 2021-09-22
Property Description
Picturesque ONE LEVEL home w/beautiful landscaping bordering the lush Anacortes Comm Forestlands offers a peaceful backyard oasis. Vaulted ceilings w/natural light streaming thru well placed windows & skylights. Double sided fireplace in the heart of the home separates living room from the dining while making them feel connected w/french doors out to covered deck offering stunning forest views. Large lovely kitchen w/island as well as an eat at bar in breakfast nook. On the west end of the home are 3 bdrms + full bath including the primary bedroom providing vaulted ceiling, spacious walk-in closet & attached 5 piece en-suite. Generous sized laundry, 3/4 bath & 4th bdrm/office and cozy den all on the east side of the home. Steps to trails!
Additional Information
- Community
- Parkside
- Style
- 10 - 1 Story
- Basement
- Partially Finished
- Year Built
- 1994
- Total Covered Parking
- 2
- View
- See Remarks, Territorial
- Roof
- Composition, See Remarks
- Site Features
- Deck, Gas Available, Sprinkler System
- Tax Year
- 2021
- School District
- Anacortes
- Elementary School
- Buyer To Verify
- Middle School
- Anacortes Mid
- High School
- Anacortes High
- Potential Terms
- Cash Out, Conventional, VA Loan
- Interior Features
- Forced Air, Wall to Wall Carpet, Laminate Hardwood, Bath Off Primary, Ceiling Fan(s), Double Pane/Storm Window, Dining Room, French Doors, Jetted Tub, Skylight(s), Vaulted Ceiling(s), Walk-In Closet(s), Water Heater
- Flooring
- Laminate, Vinyl Plank, Carpet
- Driving Directions
- From Commercial Ave, West on 32nd St, Take 3rd exit South on D Avenue roundabout, Left on Lake Park Drive into Parkside neighborhood, Right on Woodside Dr, Home is on the left at end of cul-de-sac.
- Appliance
- Dishwasher, Dryer, Disposal, Microwave, Range/Oven, Refrigerator, Washer
- Appliances Included
- Dishwasher, Dryer, Garbage Disposal, Microwave, Range/Oven, Refrigerator, Washer
- Water Heater Type
- Natural gas
- Energy Source
- Electric, Natural Gas
 The database information herein is provided from and copyrighted by the Northwest Multiple Listing Service (NWMLS). NWMLS data may not be reproduced or redistributed and is only for people viewing this site. All information provided is deemed reliable but is not guaranteed and should be independently verified. All properties are subject to prior sale or withdrawal. All rights are reserved by copyright. Data last updated at .
The database information herein is provided from and copyrighted by the Northwest Multiple Listing Service (NWMLS). NWMLS data may not be reproduced or redistributed and is only for people viewing this site. All information provided is deemed reliable but is not guaranteed and should be independently verified. All properties are subject to prior sale or withdrawal. All rights are reserved by copyright. Data last updated at .
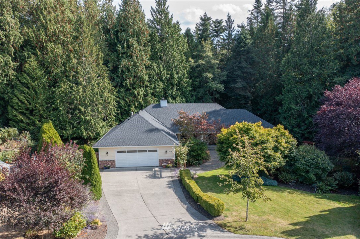
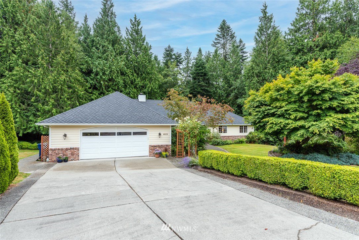
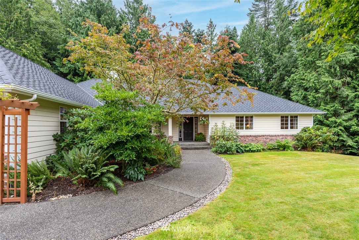
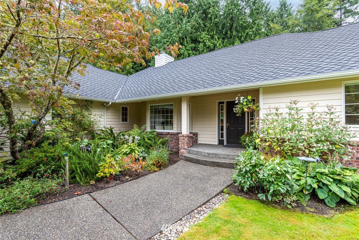
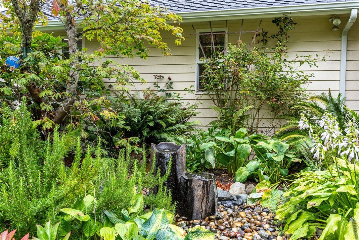
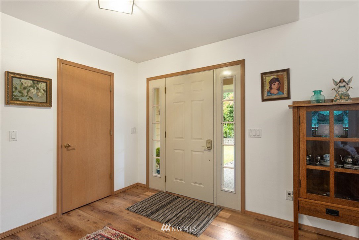
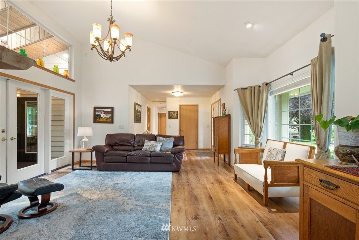
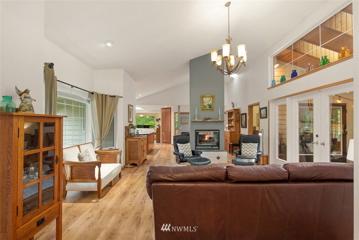
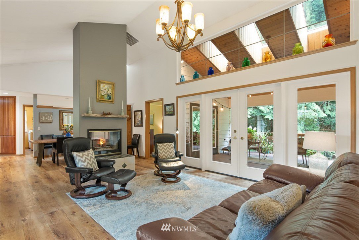
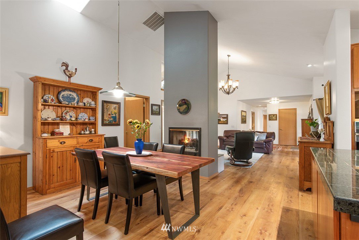
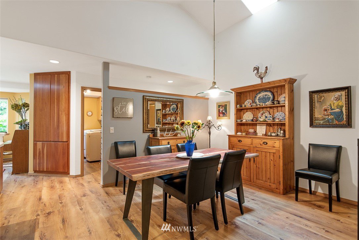
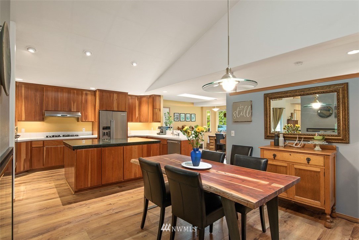
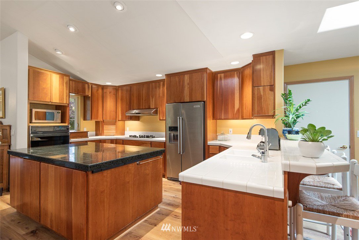
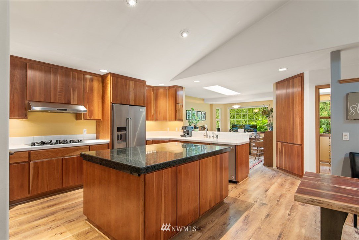
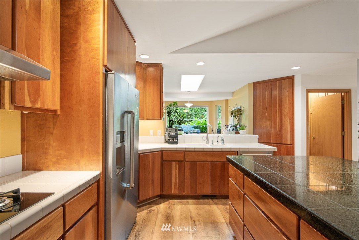
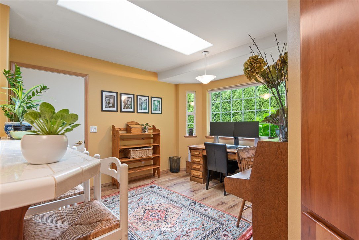
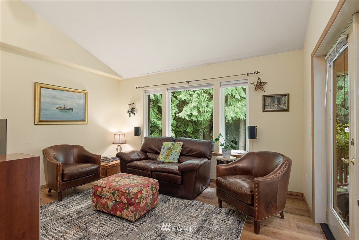
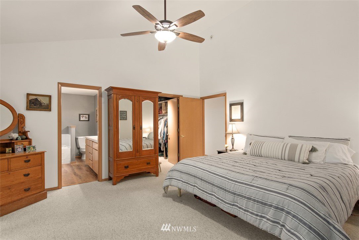
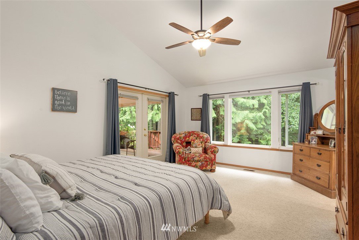
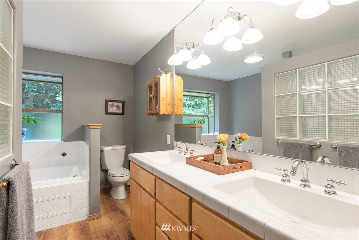
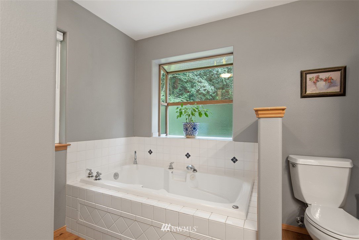
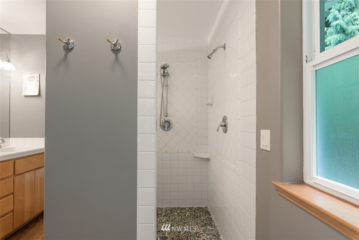
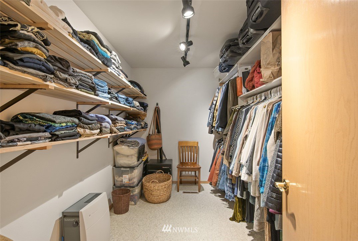
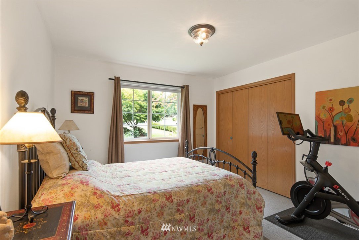
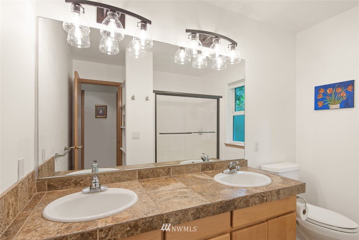
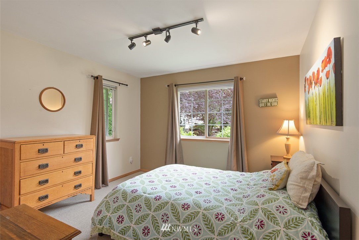
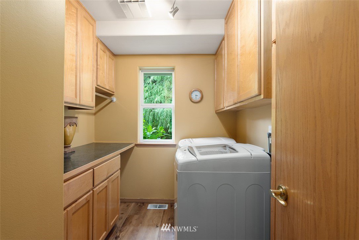
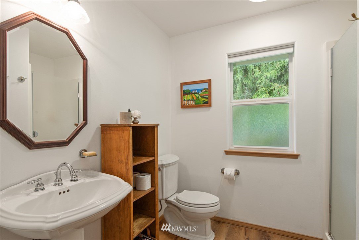
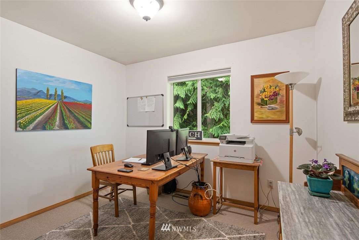
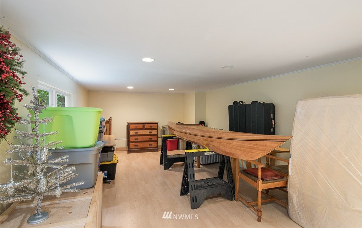
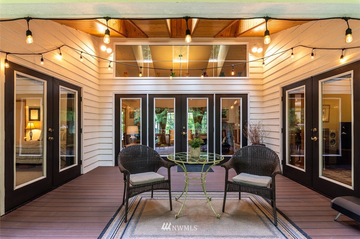
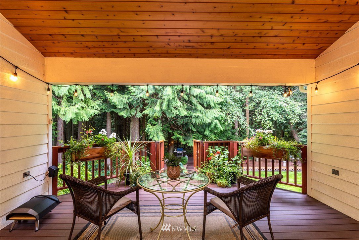
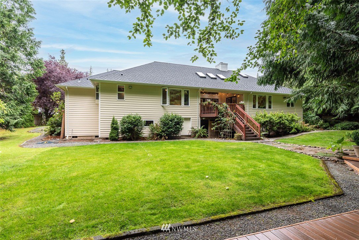
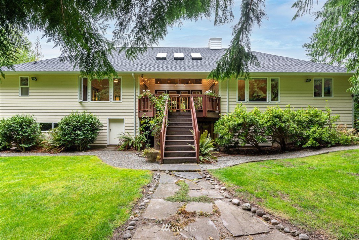
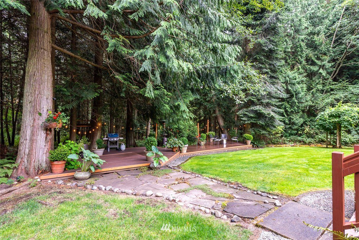
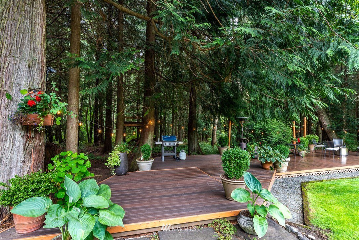
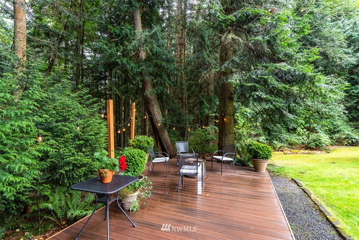
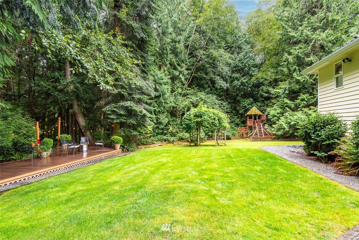
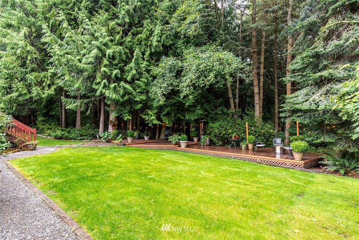
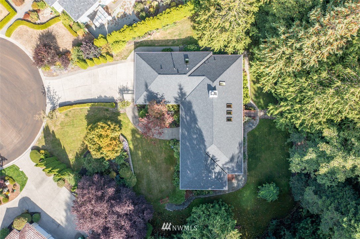
/u.realgeeks.media/rbosold/ben_kinney.jpg)