12359 Maple Crest Drive, Burlington, WA 98233
- $775,000
- 3
- BD
- 3
- BA
- 3,480
- SqFt
Listing courtesy of Windermere RE Skagit Valley. Selling Office: Pettruzzelli Inc.
- Sold Price
- $775,000
- List Price
- $795,000
- Status
- SOLD
- MLS#
- 2015634
- Closing Date
- Aug 21, 2023
- Days on Market
- 253
- Bedrooms
- 3
- Finished SqFt
- 3,480
- Area Total SqFt
- 3480
- Annual Tax Ammount
- 7216
- Lot Size (sq ft)
- 34,848
- Fireplace
- Yes
- Sewer
- Sewer Connected
Property Description
Situated on a huge .80acre lot, this spacious 3480/sf home has plenty of room for everyone. Enjoy a level yard, fruit trees, patio, firepit, hot tub, dog run, & RV parking. Inside, you'll find a home office just off the foyer & a bright, airy living room leads through the formal dining room into the huge kitchen. Tons of counter, cabinet, & pantry space for all your cooking needs, plus a second built-in desk area. Breakfast bar & informal dining area. Big family room w/gas fireplace. Main floor laundry room w/utility sink. Primary suite w/window seat & built-in bookshelves, spa-like 5-piece bath w/jetted tub, walk-in closet. Guest bedrooms share a full bath. Bonus room above the 3 car garage perfect for crafts, game room, or workout space.
Additional Information
- Community
- Country Club
- Style
- 12 - 2 Story
- Basement
- None
- Year Built
- 1995
- Total Covered Parking
- 2
- View
- Territorial
- Roof
- Composition
- Site Features
- Cable TV, Dog Run, Gas Available, High Speed Internet, Hot Tub/Spa, Patio, RV Parking
- Tax Year
- 2022
- School District
- Burlington
- Elementary School
- Buyer To Verify
- Middle School
- Buyer To Verify
- High School
- Burlington Edison Hi
- Potential Terms
- Cash Out, Conventional
- Interior Features
- Forced Air, Concrete, Laminate, Wall to Wall Carpet, Bath Off Primary, Ceiling Fan(s), Double Pane/Storm Window, Dining Room, French Doors, Jetted Tub, Vaulted Ceiling(s), Walk-In Closet(s), Walk-In Pantry, Fireplace
- Flooring
- Concrete, Laminate, Vinyl, Carpet
- Driving Directions
- Hwy 20 W to Garrett Rd. N on Garrett to Peterson Rd. W on Peterson to Discovery Dr. S on Discovery to Gailee, then R on Gailee, immediate L on Gull, then R on Maple Crest Dr, home on right.
- Appliance
- Dishwasher, Refrigerator, Stove/Range
- Appliances Included
- Dishwasher, Refrigerator, Stove/Range
- Energy Source
- Electric, Natural Gas
 The database information herein is provided from and copyrighted by the Northwest Multiple Listing Service (NWMLS). NWMLS data may not be reproduced or redistributed and is only for people viewing this site. All information provided is deemed reliable but is not guaranteed and should be independently verified. All properties are subject to prior sale or withdrawal. All rights are reserved by copyright. Data last updated at .
The database information herein is provided from and copyrighted by the Northwest Multiple Listing Service (NWMLS). NWMLS data may not be reproduced or redistributed and is only for people viewing this site. All information provided is deemed reliable but is not guaranteed and should be independently verified. All properties are subject to prior sale or withdrawal. All rights are reserved by copyright. Data last updated at .
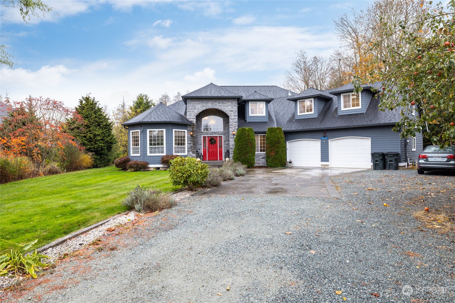



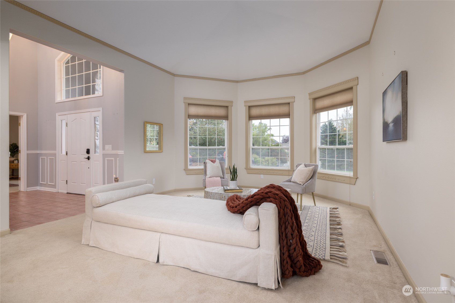
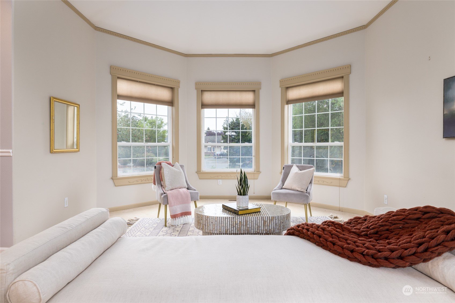
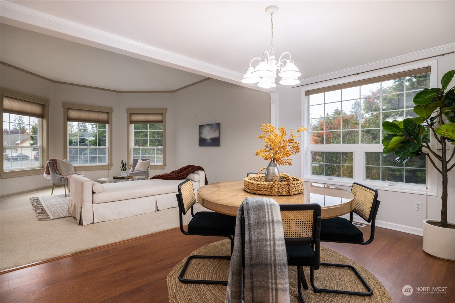
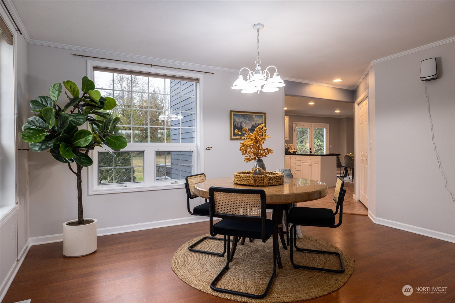
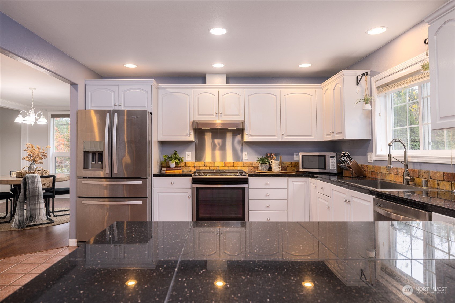

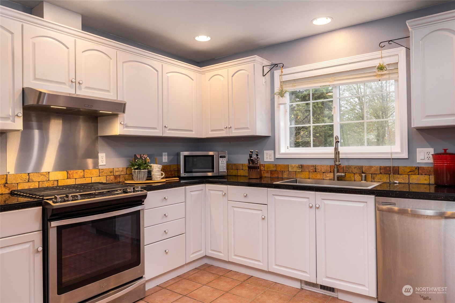
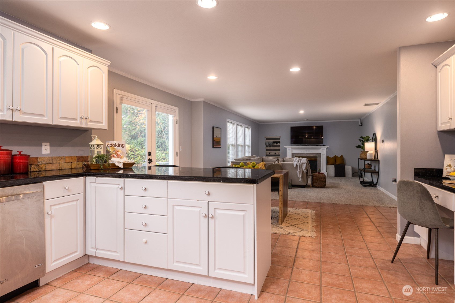
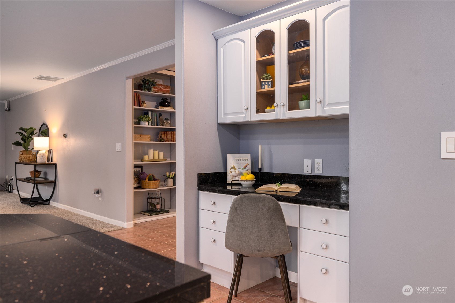


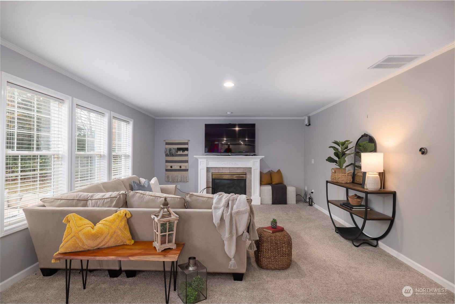
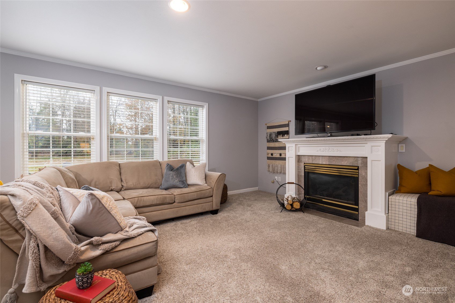
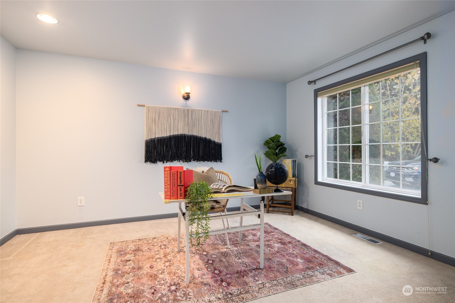
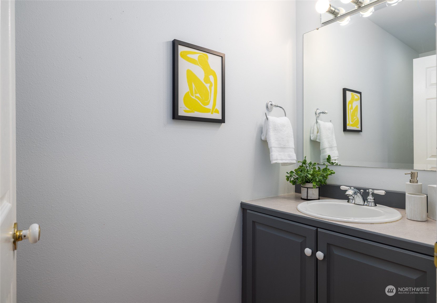
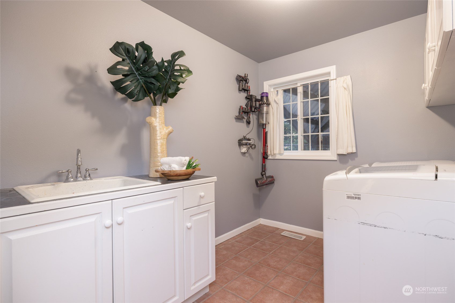
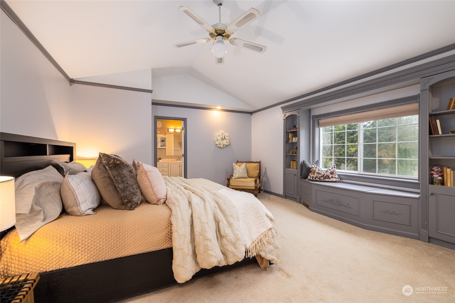
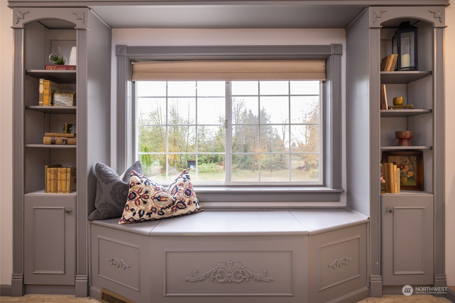

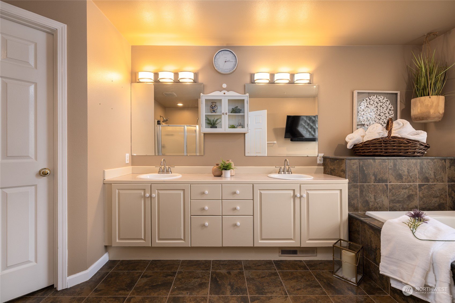
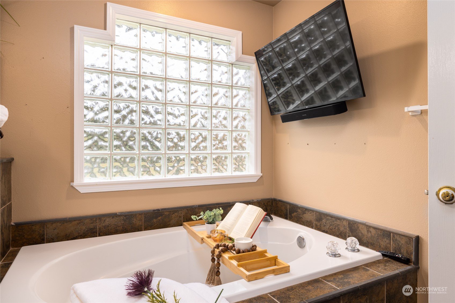
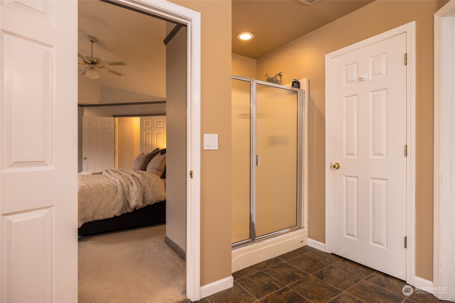

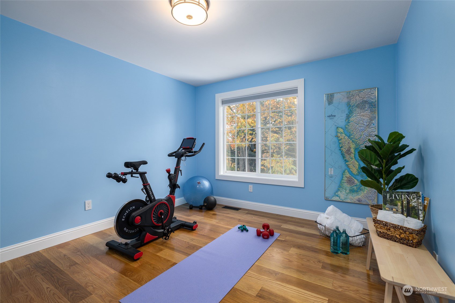
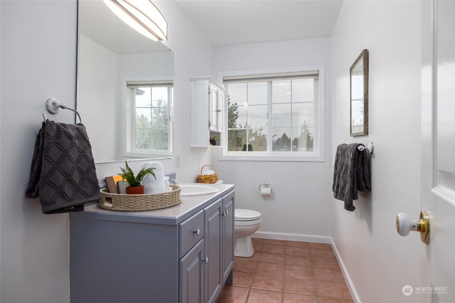
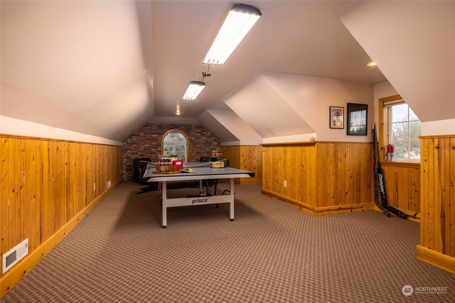
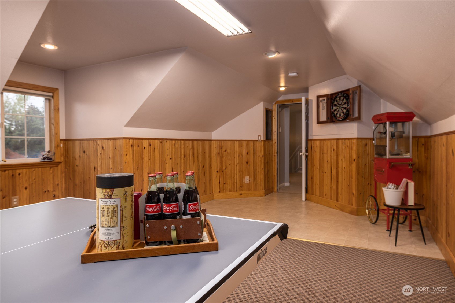

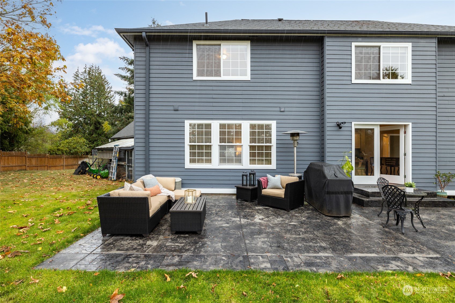

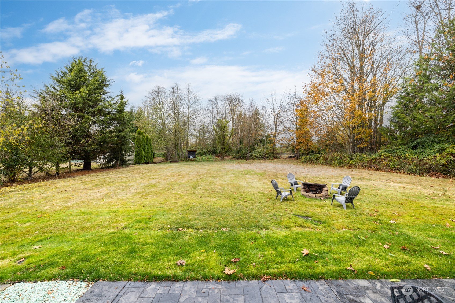
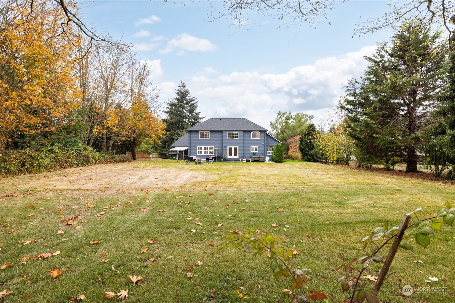


/u.realgeeks.media/rbosold/ben_kinney.jpg)