10714 Vernon Road, Lake Stevens, WA 98258
- $5,500,000
- 7
- BD
- 7
- BA
- 9,667
- SqFt
Listing courtesy of Michael J Real Estate LLC.
- List Price
- $5,500,000
- Status
- ACTIVE
- MLS#
- 2203387
- Days on Market
- 64
- Bedrooms
- 7
- Finished SqFt
- 9,667
- Area Total SqFt
- 9667
- Annual Tax Ammount
- 23715
- Internet Provider
- Comcast
- Lot Size (sq ft)
- 44,431
- Fireplace
- Yes
- Sewer
- Sewer Connected
- Offer Review Date
- 2024-03-11
Property Description
Welcome to Your Oasis waiting on Northshore Lake Stevens. Imagine Opening World Headquarters or AFH here w/ all the Fun & Amazing Luxury of 1+ acre of perfect tranquility. You deserve this Lovely Like New Condition Dutch Colonial Estate (6161sqft 4/4 2 car garage )w/Bonus Guest Home (3506sqft 3/2 9 car garage) & Bonus Boat House (700sqft +/- shower/bar) Exciting 2 docks/boat lift/float plane ready will make the best parties on the Lake. Enjoy GATED ENTRANCE & curved staircase to enjoy working & living life to fullest at home in any 1 of the 3 Abodes Main Building ready for Ultimate Makeover to your taste & comfort. Dont miss the movie theatre, multiple bars, the gardens here will really surprise you at every turn. Buy Your Forever Home Now
Additional Information
- Community
- Lake Stevens
- Style
- 18 - 2 Stories w/Bsmnt
- Basement
- Finished
- Year Built
- 1990
- Total Covered Parking
- 11
- Waterfront
- Yes
- Waterfront Description
- Bank-Low, Lake
- View
- Lake, Territorial
- Roof
- Tile
- Site Features
- Boat House, Deck, Dock, Dog Run, Fenced-Fully, Gated Entry, High Speed Internet, Hot Tub/Spa, Outbuildings, Patio, RV Parking, Sprinkler System
- Tax Year
- 2023
- School District
- Lake Stevens
- Potential Terms
- Assumable, Cash Out, Conventional, Lease Purchase, Owner Financing
- Interior Features
- Ceramic Tile, Hardwood, Wall to Wall Carpet, Second Kitchen, Wet Bar, Second Primary Bedroom, Wired for Generator, Bath Off Primary, Double Pane/Storm Window, Dining Room, Fireplace (Primary Bedroom), French Doors, High Tech Cabling, Hot Tub/Spa, Security System, Vaulted Ceiling(s), Walk-In Pantry, Walk-In Closet(s), Fireplace, Water Heater
- Flooring
- Ceramic Tile, Hardwood, Carpet
- Driving Directions
- North on Highway 9, East on Linden Park Way, South on Vernon Rd, to home at private Gate on right.
- Appliance
- Dishwasher(s), Dryer(s), Disposal, Refrigerator(s), Washer(s)
- Appliances Included
- Dishwasher(s), Dryer(s), Garbage Disposal, Refrigerator(s), Washer(s)
- Water Heater Location
- basement
- Water Heater Type
- gas
- Energy Source
- Electric, Natural Gas
- Buyer Agency Compensation
- 3.00
 The database information herein is provided from and copyrighted by the Northwest Multiple Listing Service (NWMLS). NWMLS data may not be reproduced or redistributed and is only for people viewing this site. All information provided is deemed reliable but is not guaranteed and should be independently verified. All properties are subject to prior sale or withdrawal. All rights are reserved by copyright. Data last updated at .
The database information herein is provided from and copyrighted by the Northwest Multiple Listing Service (NWMLS). NWMLS data may not be reproduced or redistributed and is only for people viewing this site. All information provided is deemed reliable but is not guaranteed and should be independently verified. All properties are subject to prior sale or withdrawal. All rights are reserved by copyright. Data last updated at .






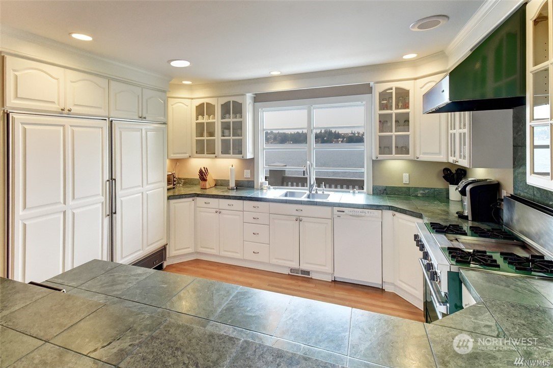
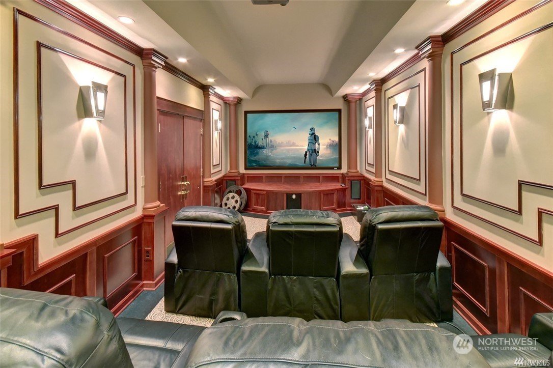

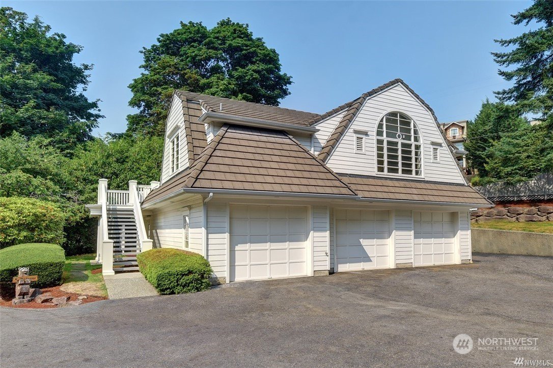


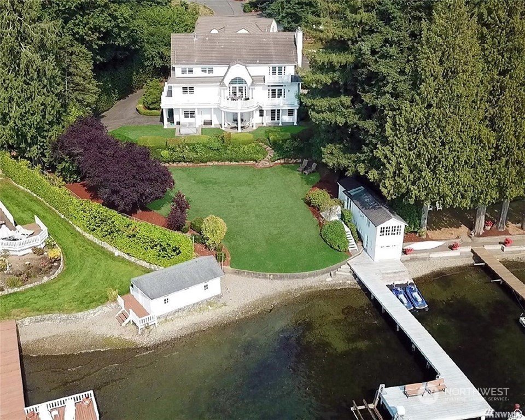
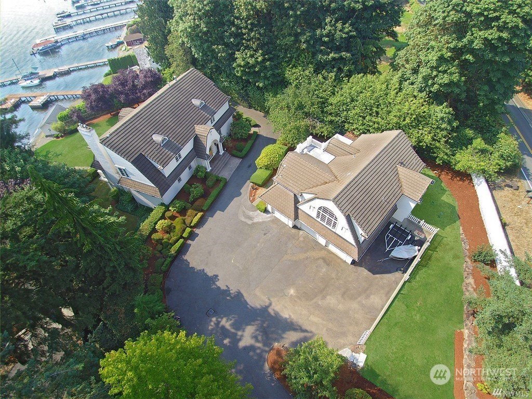
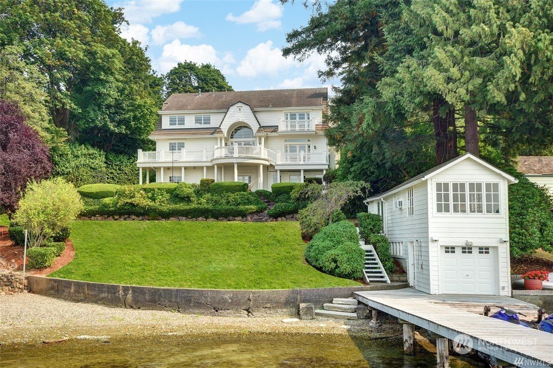
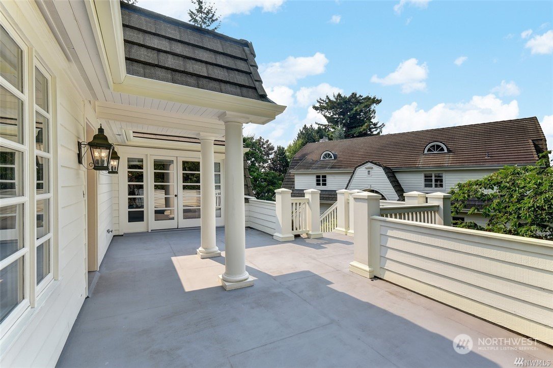
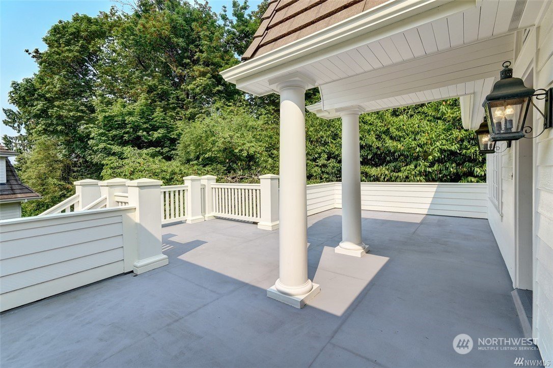
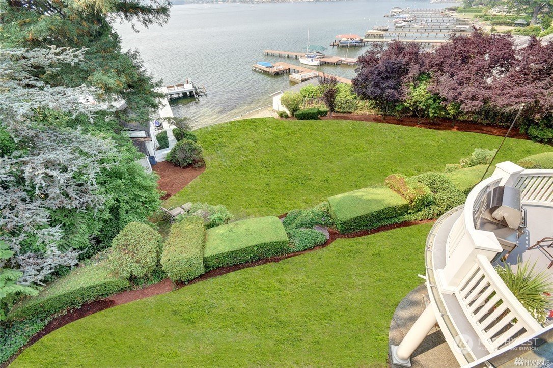
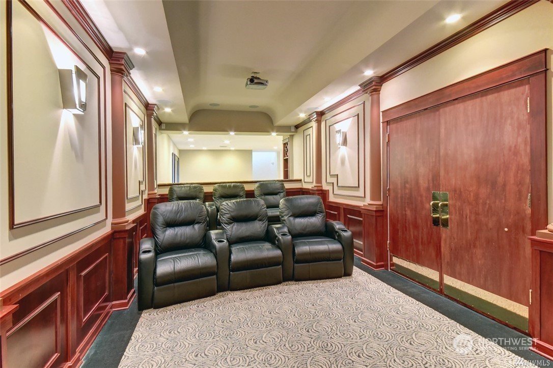
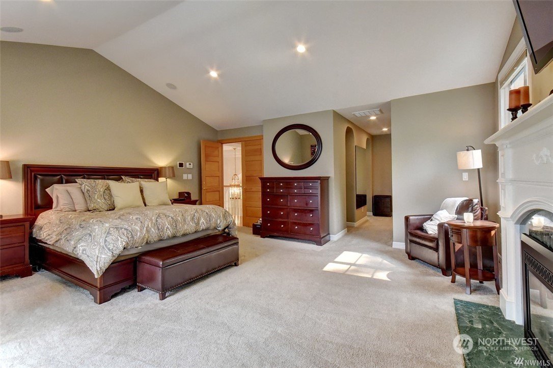

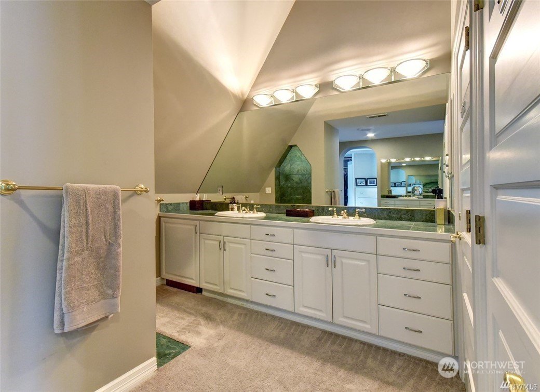


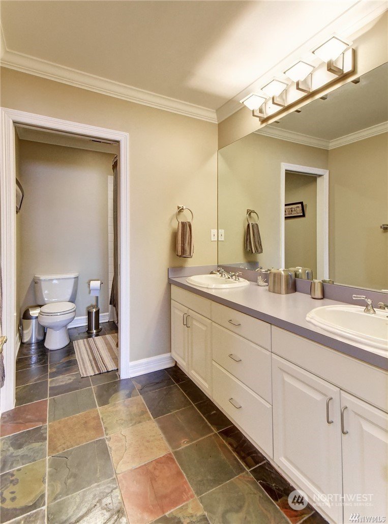

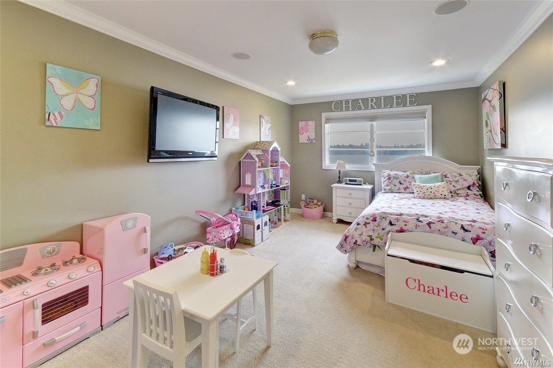


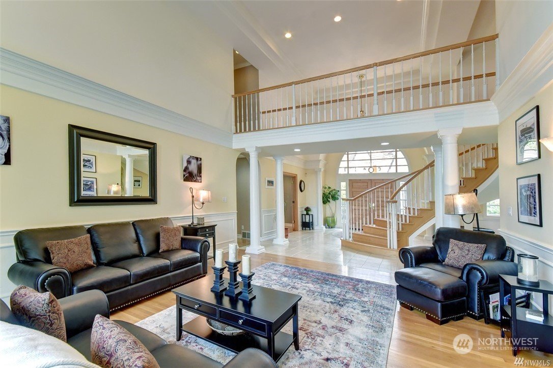


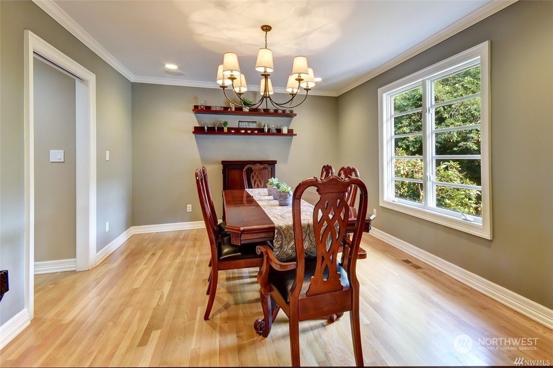
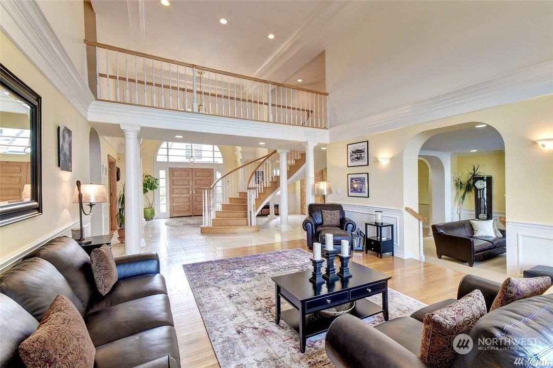


/u.realgeeks.media/rbosold/ben_kinney.jpg)